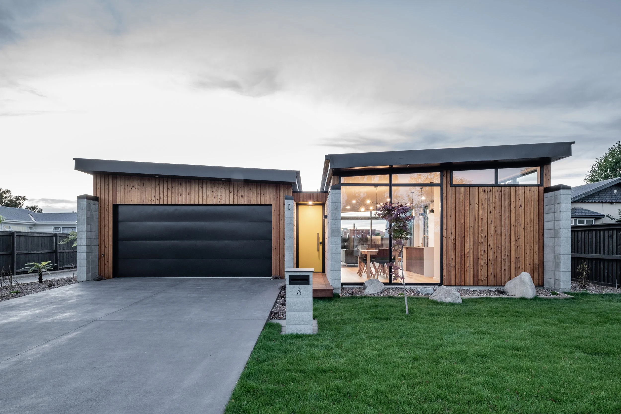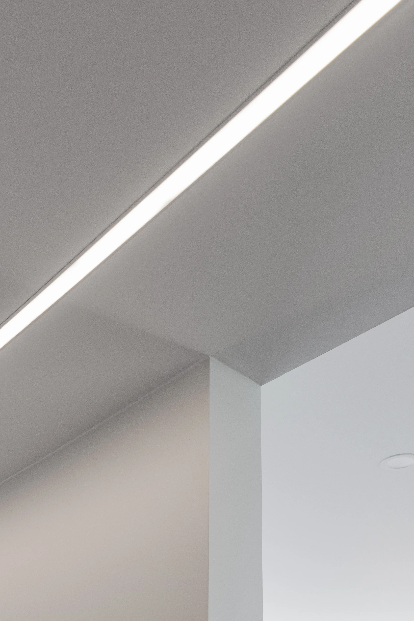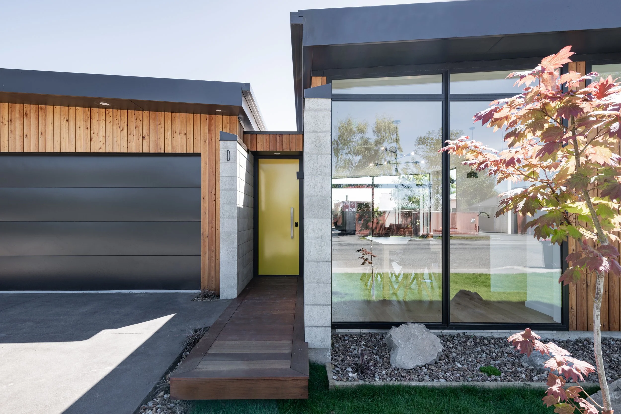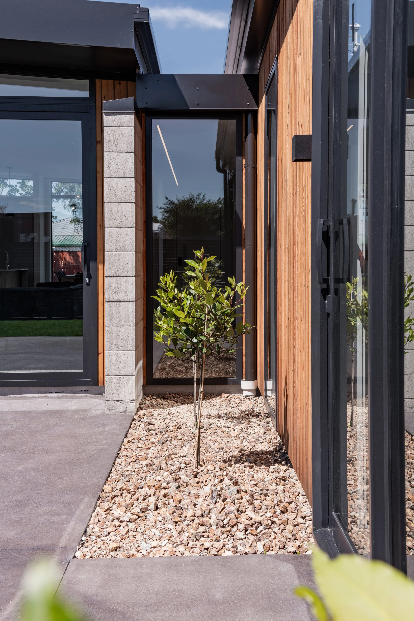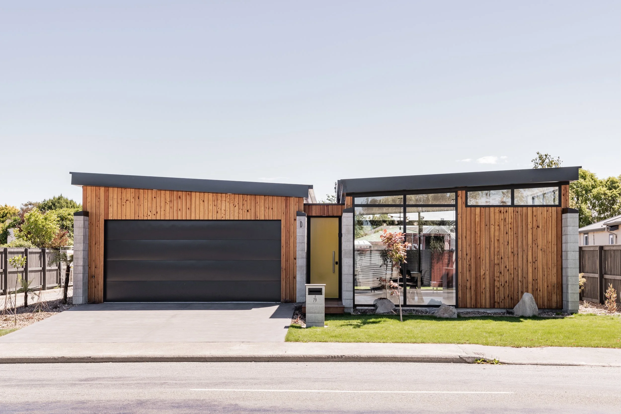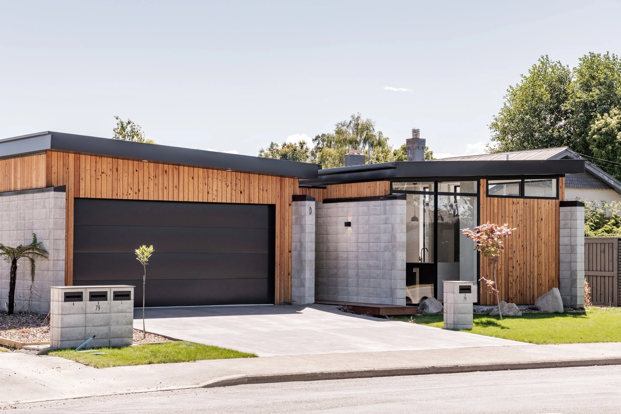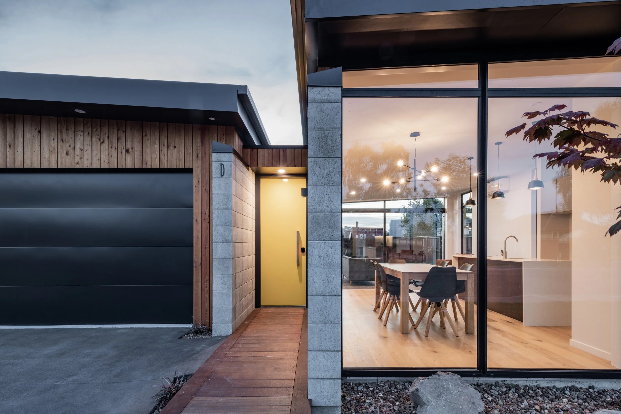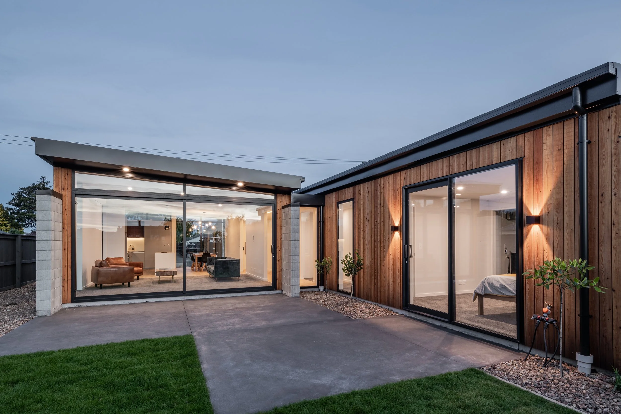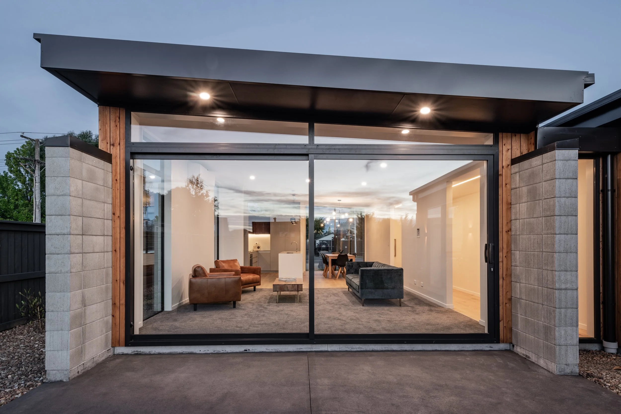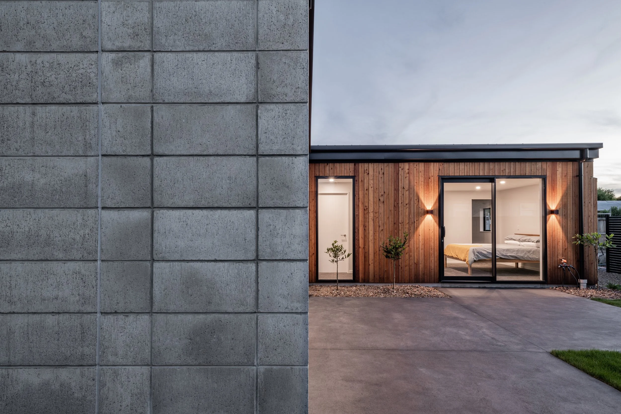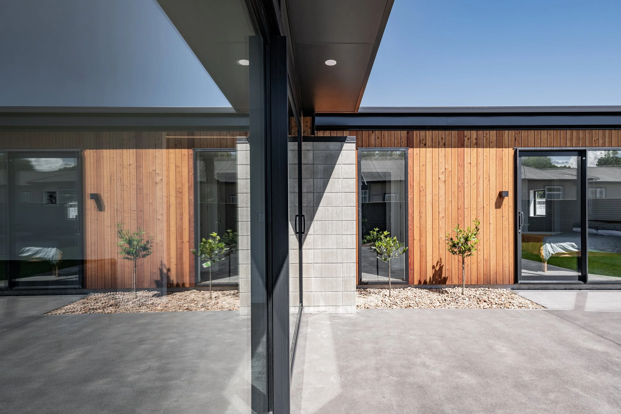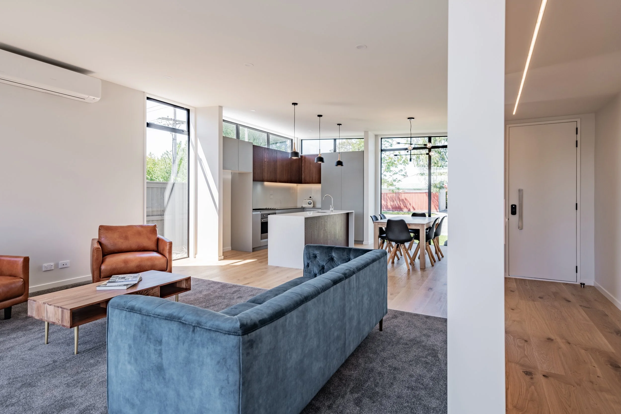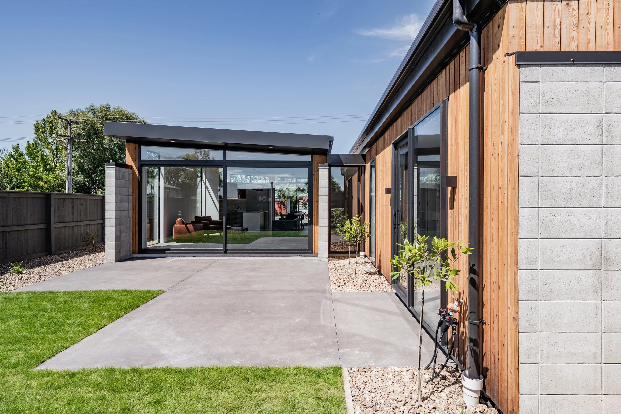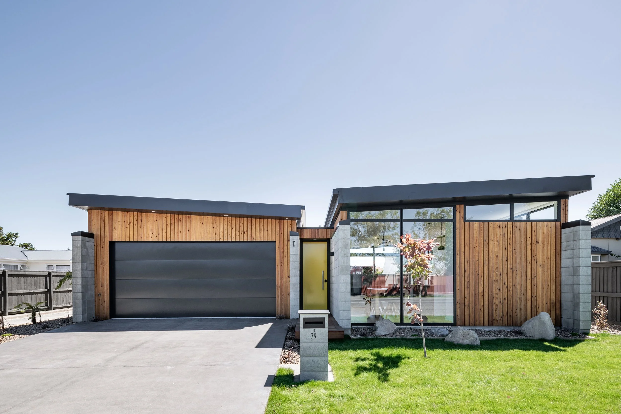
West Belt.
-
The West Belt residence by Archco is a contemporary home that strikes a balance between urban edge and warm, grounded materials. Its compact, low-profile form is both modest and confident, presenting a modern take on suburban living. Timber cladding, dark accents, and clean lines give it a striking curb appeal, while the house opens into light-filled, comfortable interiors designed for family life and entertaining.
-
Archco has made clever use of volume, orientation, and materials to ensure privacy without sacrificing openness. The home’s layout wraps around a central outdoor area, creating a private courtyard feel while allowing natural light to pour in from multiple angles. Creative use of vertical timber slats and in-situ concrete adds texture and architectural rhythm. Sliding glass doors and large windows blend inside and out seamlessly, creating flow and visual connection throughout the home.
-
The interior is grounded in simplicity, with a restrained palette of light walls, timber floors, and black fittings that echo the exterior detailing. Spaces feel generous and open, thanks to high ceilings, smart spatial planning, and wide openings to the outdoors. The kitchen is minimalist yet welcoming, acting as the heart of the home, with views extending straight through to the living and dining areas. Furniture choices lean soft and inviting — plush sofas, timber dining tables, and modern lighting all contribute to the home’s cohesive, calm atmosphere.
-
Located - Rangiora
Completed - 2022
Photography - Stephen Goodenough
Crafted by - @dgi.morganltd


