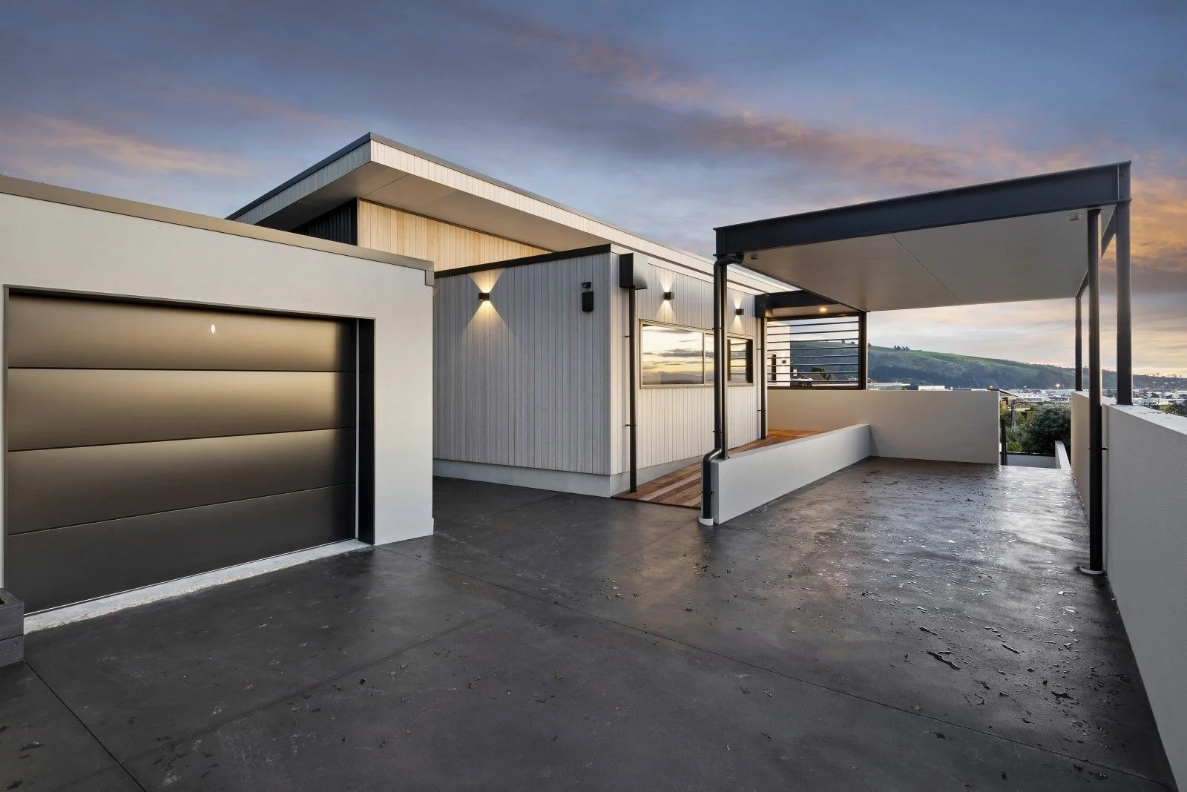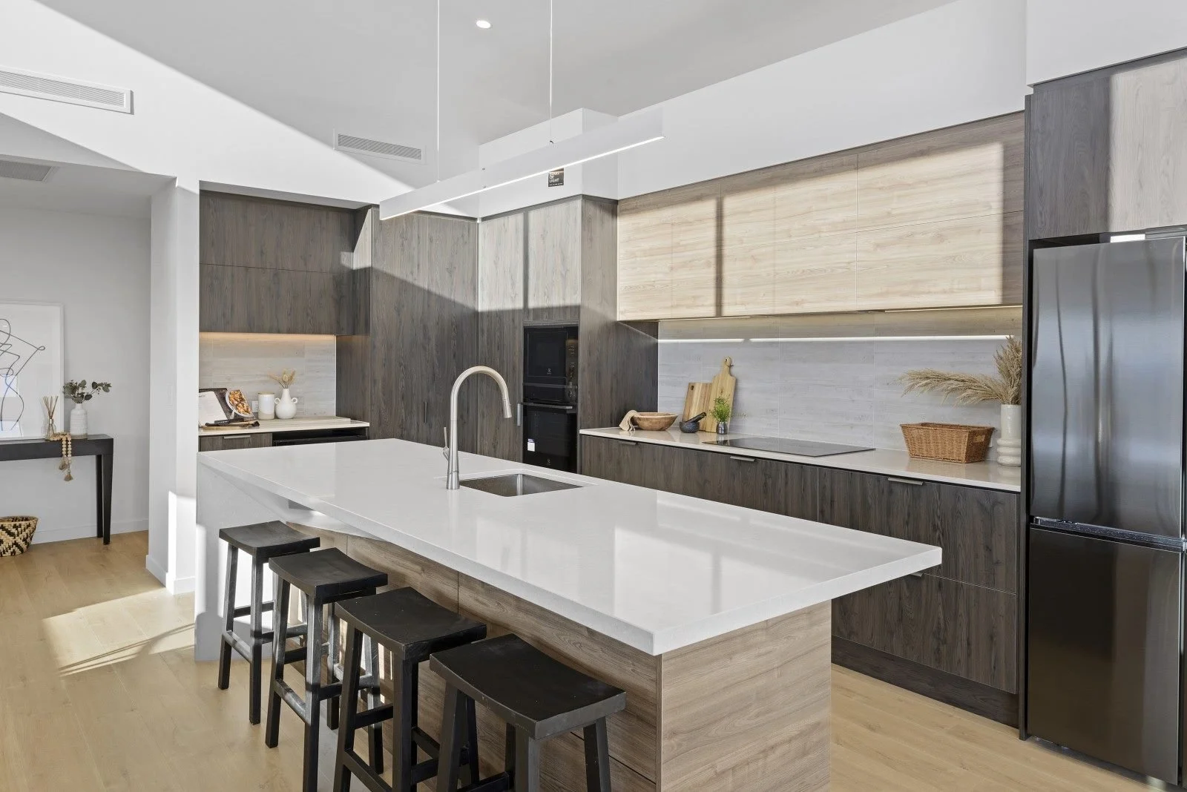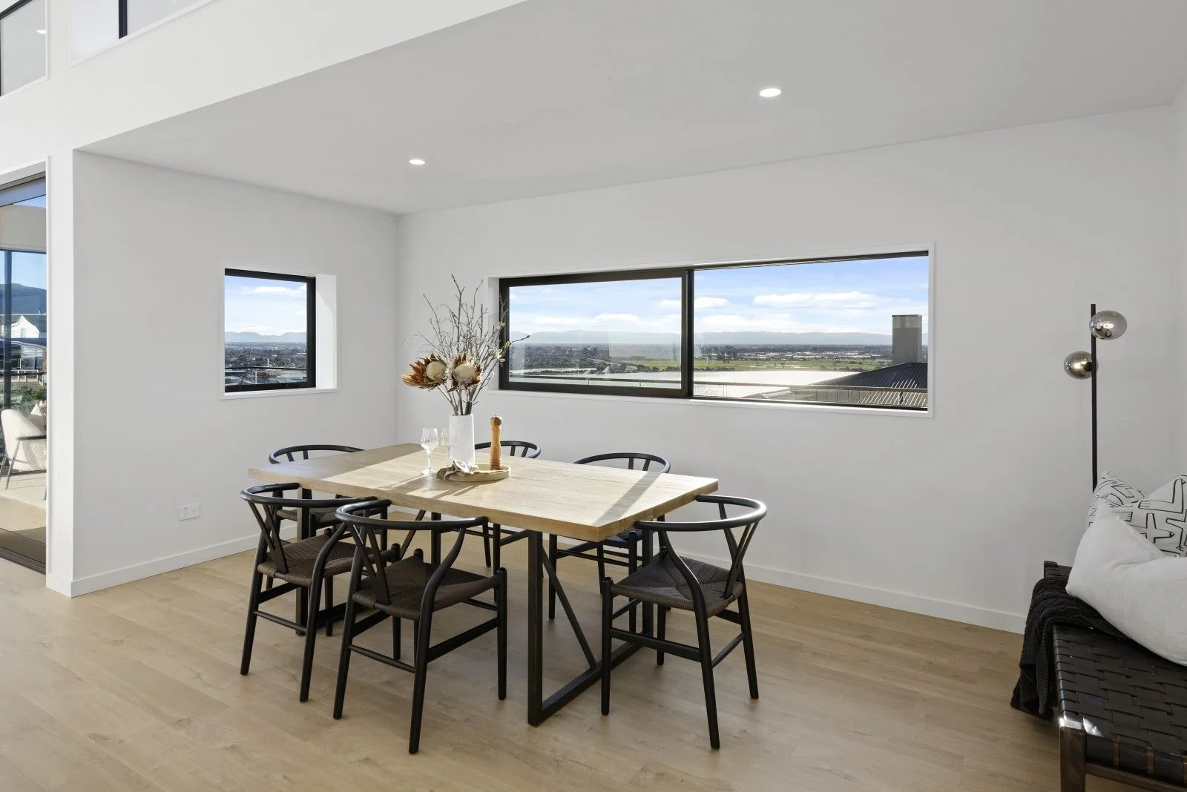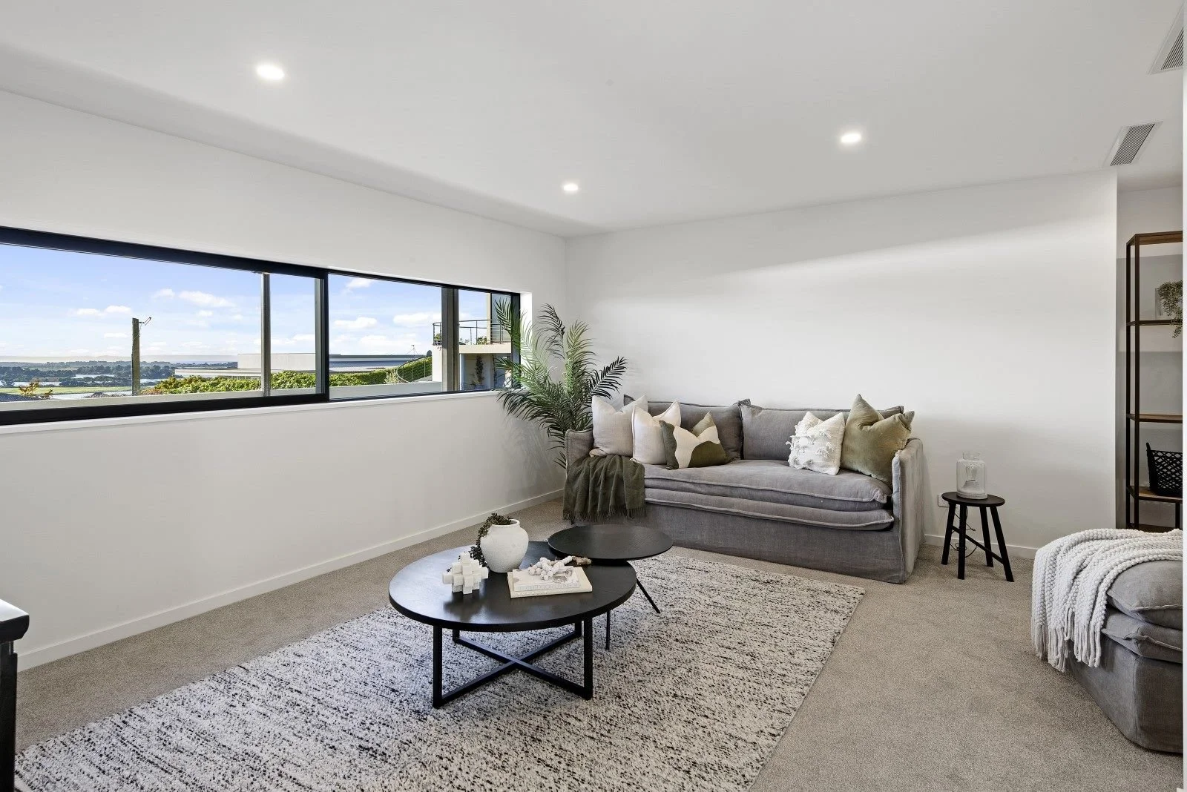
Te Awakura.
-
Te Awakura is a striking example of modern architecture, designed by Archco and brought to life by the skilled team at HD Built, nestled in the hills of Mt Pleasant, Christchurch, New Zealand. Positioned to capture breathtaking panoramic views over the estuary and beyond, this architectural gem balances cutting-edge design with the natural beauty of its surroundings.
Every detail of Te Awakura reflects thoughtful craftsmanship and refined aesthetics. Expansive glazing invites natural light to flood the interior, framing ever-changing coastal and city views. The open-plan living areas feature clean lines, warm textures, and an effortless indoor-outdoor flow—creating spaces that feel both luxurious and livable.
The exterior showcases bold materials and strong architectural forms, while inside, a palette of soft neutrals, natural timber, and stone elements provides a calming, contemporary atmosphere. Generous outdoor living areas, including a sheltered deck and intimate courtyards, make this home ideal for both entertaining and quiet reflection.
Te Awakura is more than just a home - it’s a retreat, a statement, and a celebration of New Zealand’s architectural excellence.
-
Te Awakura showcases a refined palette of creative design solutions that respond thoughtfully to both site and lifestyle. The home’s multi-level layout maximizes its elevated position, offering uninterrupted views from nearly every room while maintaining privacy and shelter from prevailing winds. Cleverly integrated window louvres, recessed lighting, and layered textures create a sense of warmth and depth throughout. Floor-to-ceiling glazing enhances natural light while blurring the boundary between inside and out, and the open-plan living areas are anchored by custom joinery and built-in features that blend form with function. Every detail—from concealed storage to the seamless indoor-outdoor transitions—has been designed to enhance daily living without compromising on style or spatial flow.
-
The interior of Te Awakura is a masterclass in contemporary elegance, combining comfort, functionality, and understated luxury. A neutral colour palette, softened with natural materials like timber and stone, creates a calming backdrop that allows the expansive views to take centre stage. The open-plan layout is light-filled and airy, with high ceilings and full-height glazing that amplify the sense of space. Bespoke finishes, carefully selected lighting, and curated furnishings bring warmth and sophistication to every room. From the welcoming lounge to the streamlined kitchen and serene bedrooms, each space flows effortlessly into the next, offering a harmonious blend of modern design and everyday livability.
-
Crafted by - HD Built
Photography - Stephen Goodenough





















