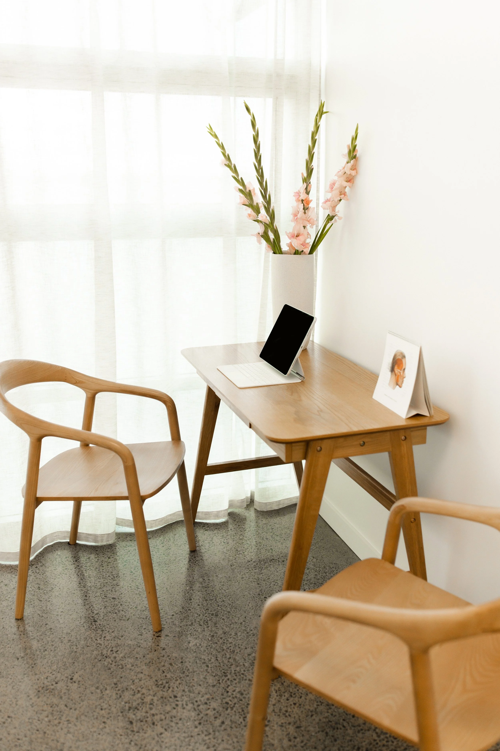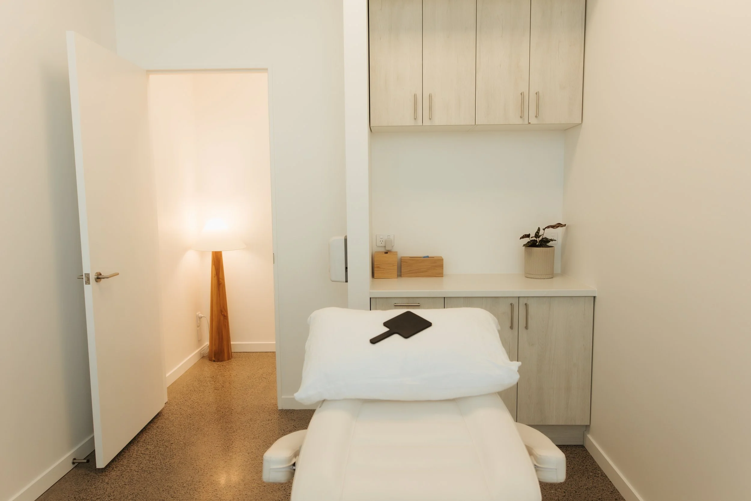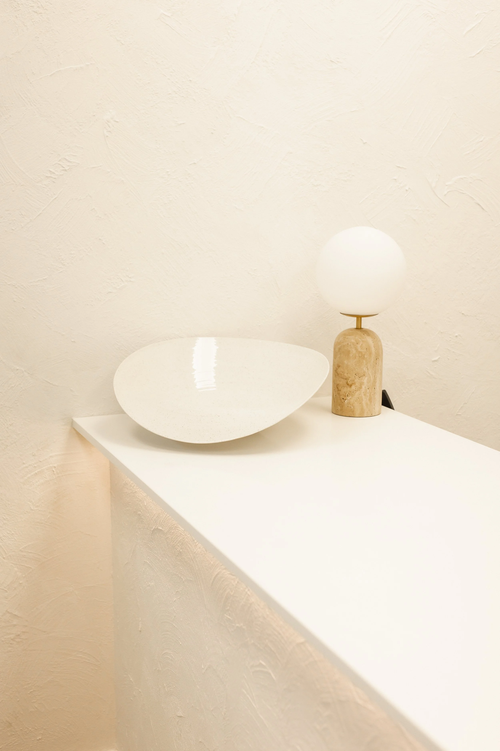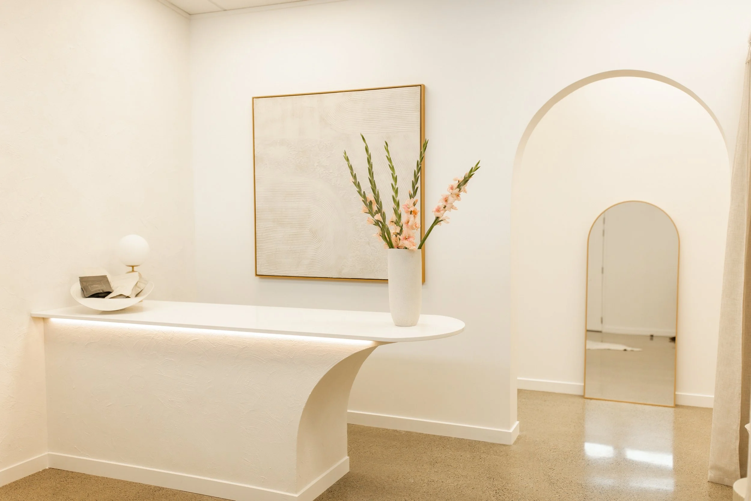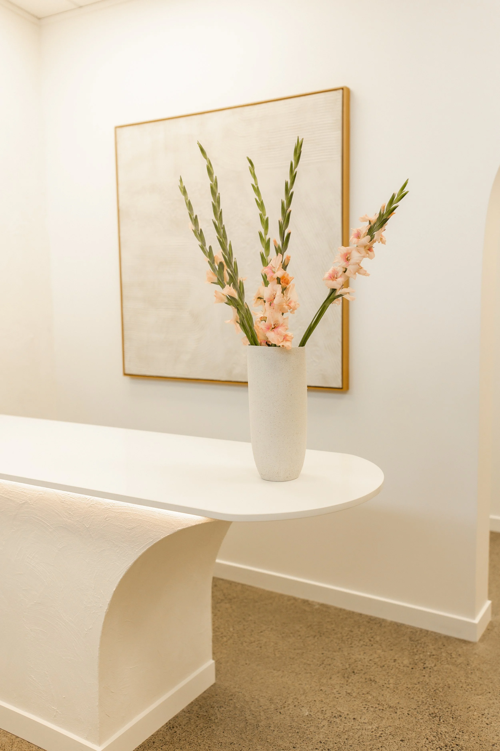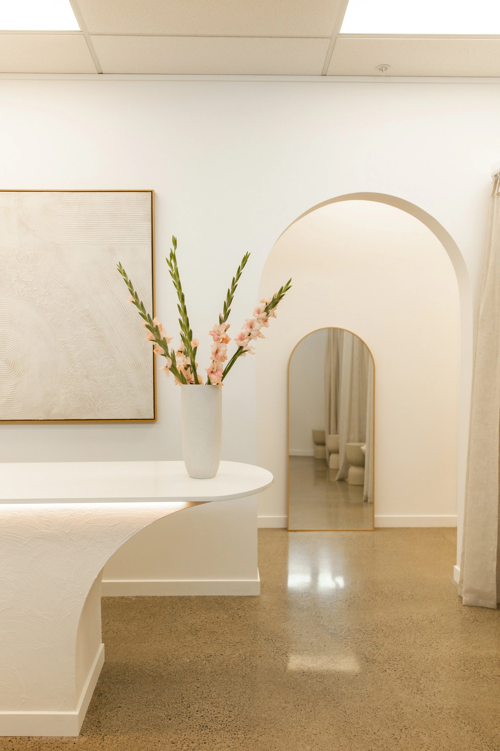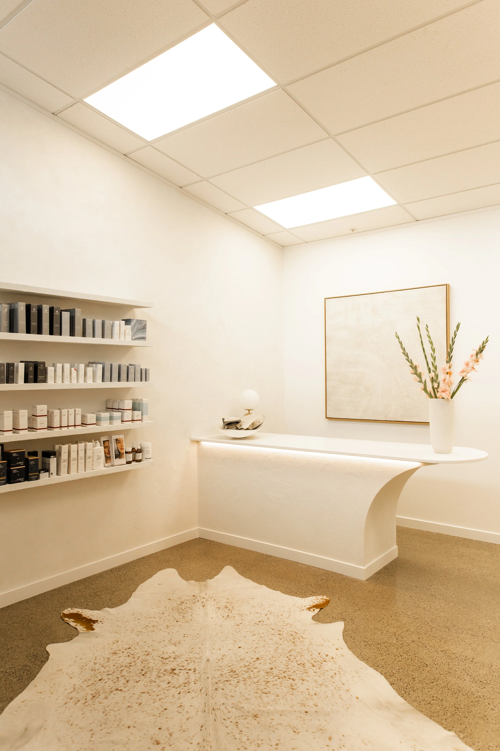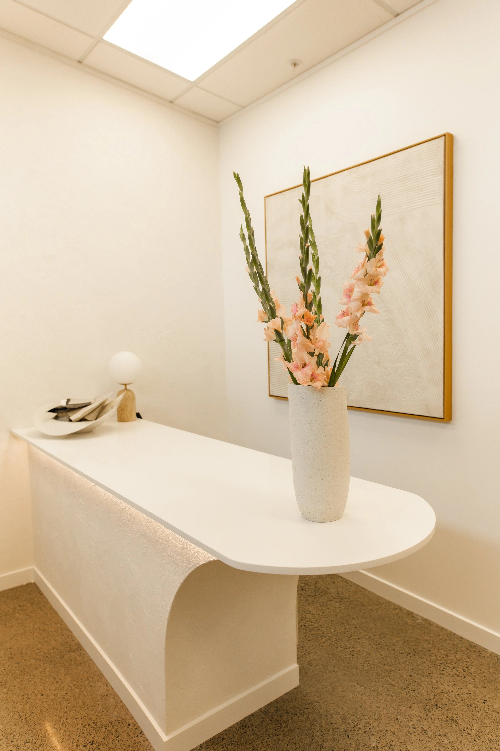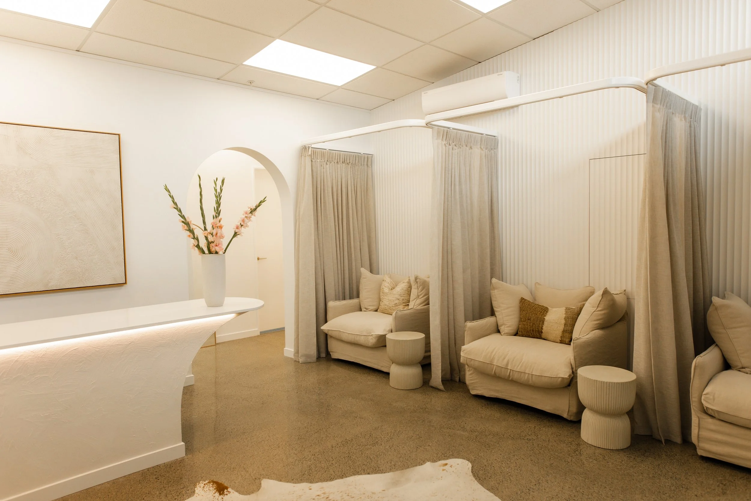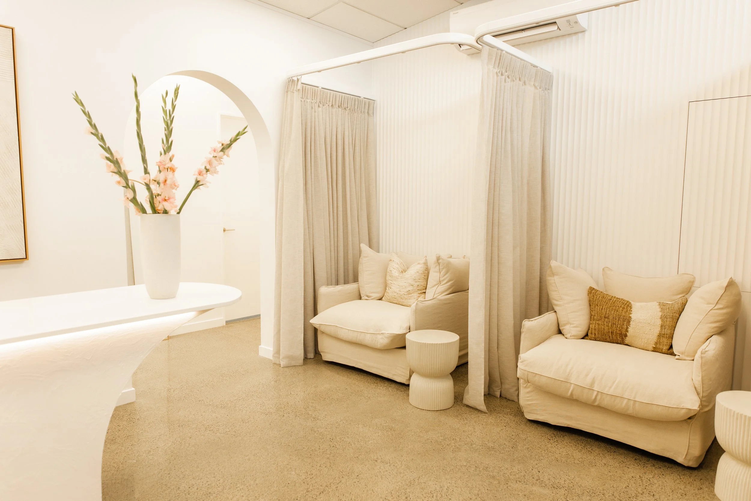
Louise Highet Aesthetics.
-
Completed in 2023, this bespoke interior fit-out for Louise Highet Aesthetics (LHA) is located in the heart of Christchurch. Designed by Archco and brought to life by HD Built, the project delivers a serene and functional space tailored to the needs of a modern aesthetics clinic. The environment balances luxury and approachability, embodying the calm, refined identity of the LHA brand.
-
Archco’s design approach prioritised flow, light, and gentle form. Sculptural, curved joinery anchors the reception and workspace zones, while arched thresholds soften transitions between areas. Skylights and concealed lighting were carefully placed to enhance natural illumination and promote a soothing atmosphere. Smart spatial planning ensures clinical functionality without compromising aesthetics — from hidden storage solutions to seamless cabinetry integration. Every detail was designed to support both practitioner efficiency and client comfort.
-
The interior showcases a warm, minimalist palette with layered neutrals and soft textures. Polished plaster walls, natural timber accents, and plush upholstered seating bring a tactile richness to the space. Statement floral arrangements and art pieces add elegance and visual interest without overwhelming the calm aesthetic. Together, these elements create a restorative, welcoming environment that feels elevated yet grounded — an ideal sanctuary for self-care and beauty.
-
Located - Christchurch
Completed - 2023
Photography - @louisehighetaestheticsCrafted by - @haydendiehlbuilt

