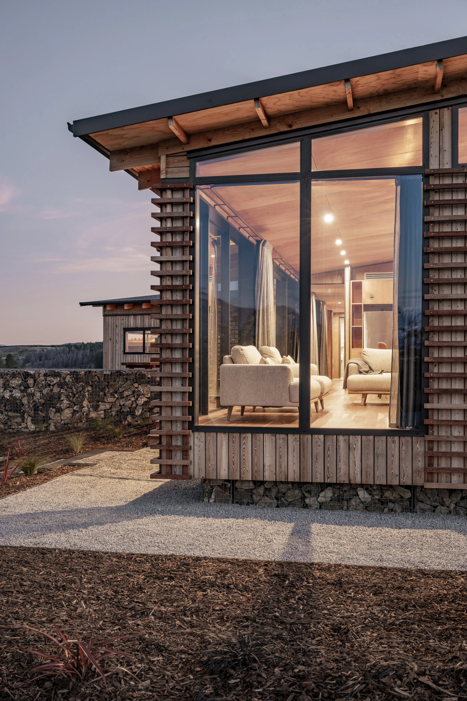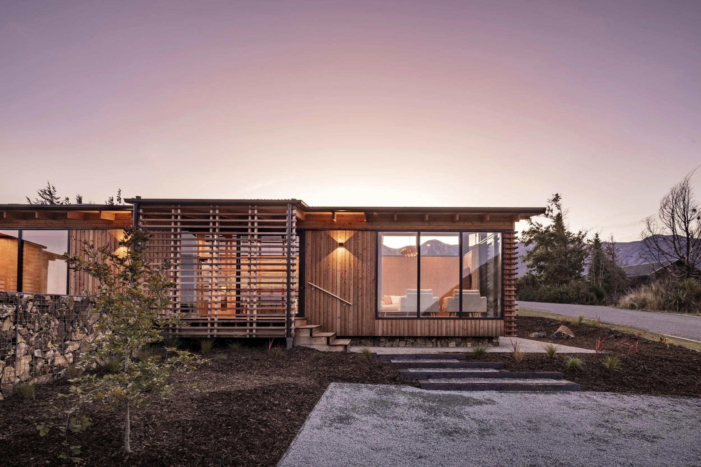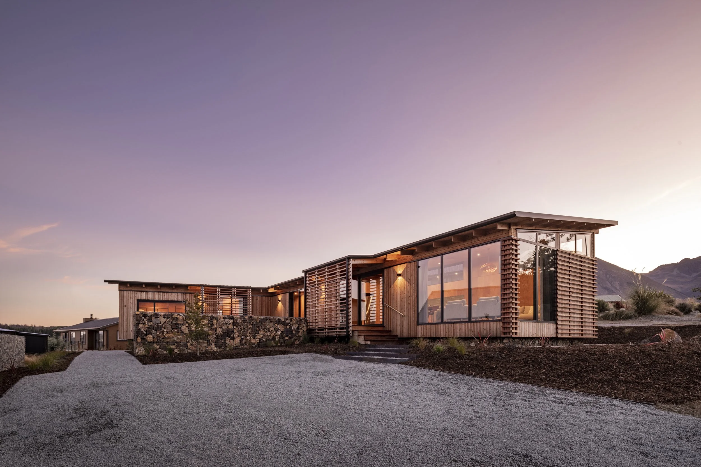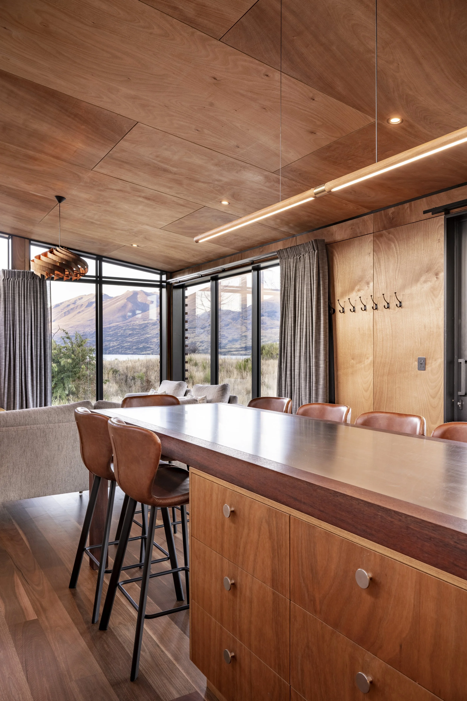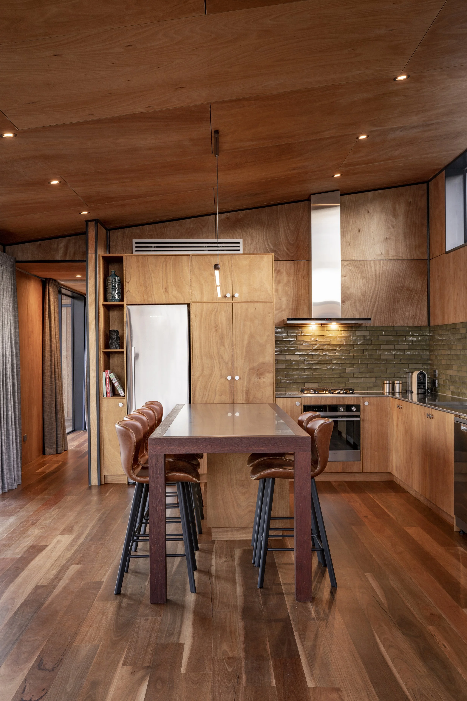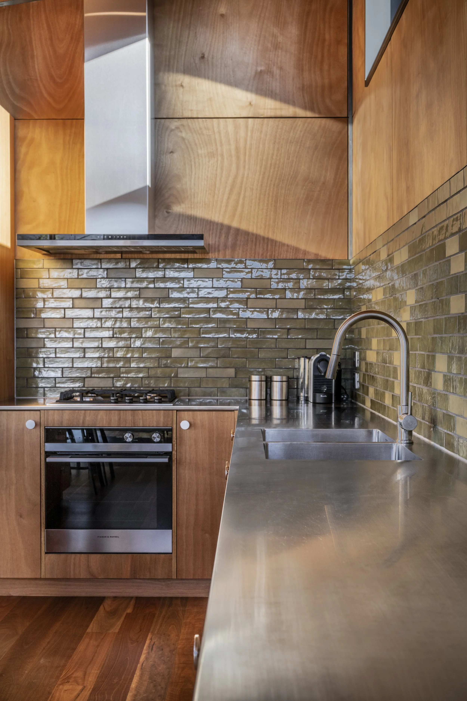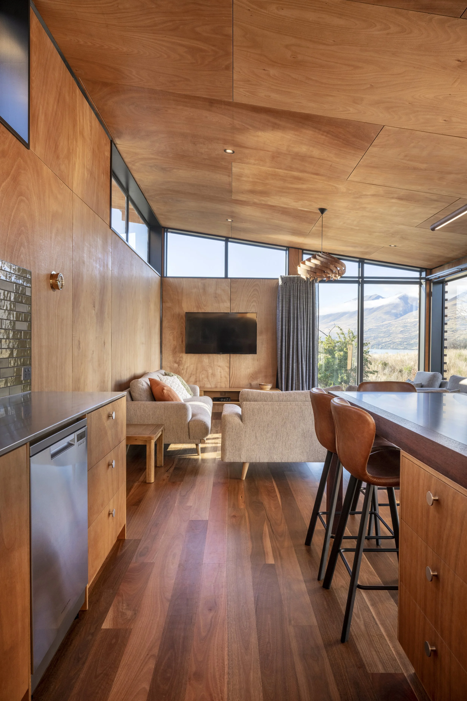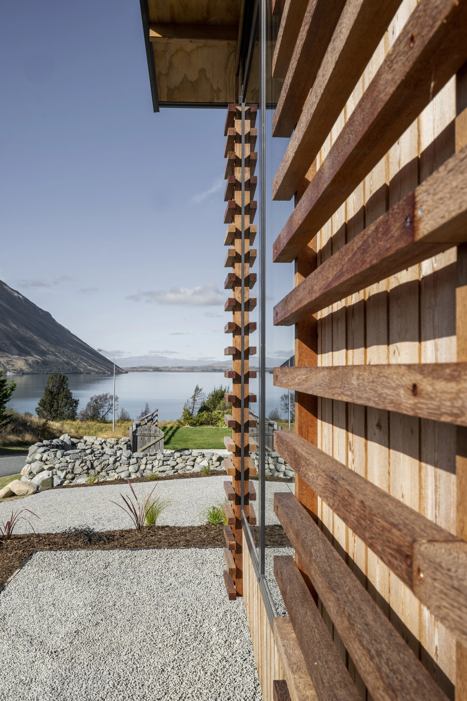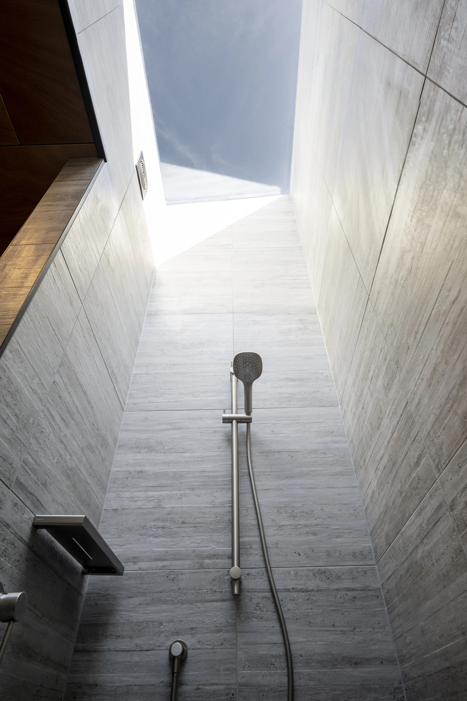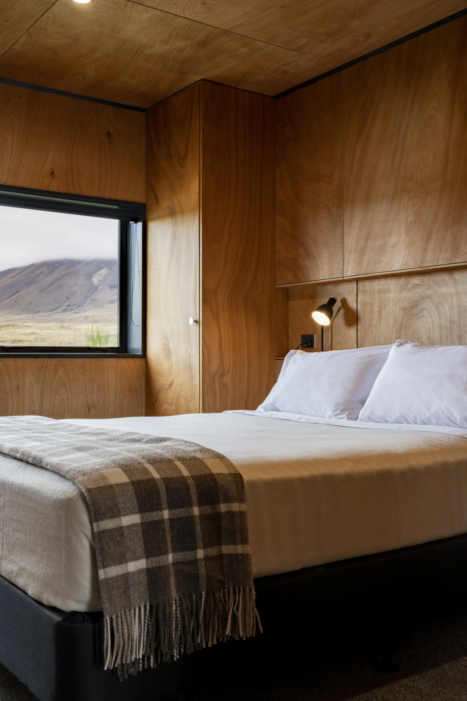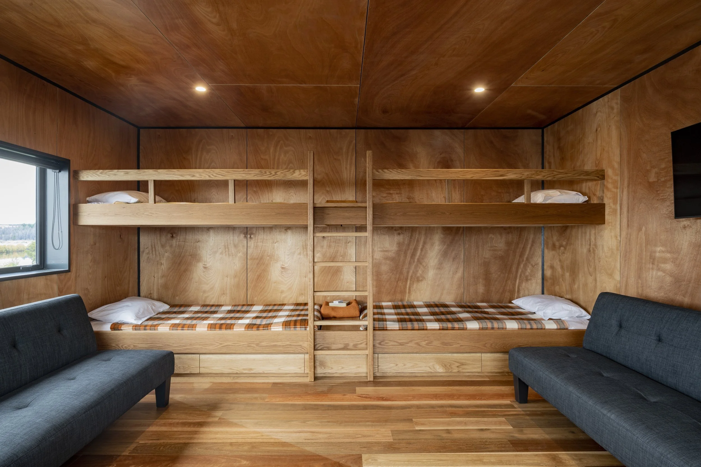
Lake Ohau.
-
Lake Ohau bach offers a retreat amongst the untouched, wild landscape of the Waitaki District. Designed to reflect its surroundings with sustainable principles at the forefront, the 150m2 space is dressed in a diverse range of natural materials, including larch, gaboon plywood and volcanic rock, helping it to amalgamate into the dramatic scenery. The minimalist floorplan and deliberate glass placement picture frames a diverse range of views, providing an intrinsic space for a secluded getaway.
-
Untouched nature prompted a design solution that would have minimal impact on the landscape which lead to a timber piled foundation system bordered with above ground stone gabion baskets. These elements encompass a feeling of ‘light impact’ with the heavier border helping to ground the structure. The zone location meant the weather conditions and sustainable design also needed to be accounted for. Natural and renewable building materials, a high-performance building envelope, efficient heating systems and integrated passive design strategies work together to create a low carbon emitting structure. The roof and the house were designed with maximum high level solar access due to house situated to the north of the site on a high-level building platform.
Site orientation proved to be a puzzle, with views to the east, northern boundaries shaded by mountains and the least exceptional site boundary being the one that faced west. This was solved by specific window placement and large interconnecting outdoor living space allows for a highly functional building footprint that works with the relevant sites constraints rather than against them. Landscaping features were driven by the Ohau design guide, recommending a mixture of native grasses and tussocks that had minimal impact on the landscape. Functional internal living and sleeping spaces camouflage seamlessly with outdoor landscaped living, providing a highly usable and multi-faceted space.
-
The interior of this holiday retreat embraces a warm, grounded aesthetic through a carefully curated palette of natural materials and textures. A Gaboon plywood kitchen anchors the space with a subtle, organic warmth, while spotted gum flooring adds depth and durability underfoot. Earthy-toned tiles offer a tactile connection to the surrounding landscape, reinforcing the home’s place within its environment. Oak bunkbeds provide a soft contrast with their pale, natural finish, and a custom Kwila bench—complete with a rebated stainless steel top—adds a touch of nostalgic ‘kiwiana’ charm. Finishing touches like walnut light fittings bring a rich, refined tone to the overall interior, enhancing the layered and welcoming atmosphere.
-
Located - Ohau
Completed - 2023
Photography - Stephen Goodenough
Crafted by - Majestic Housing

