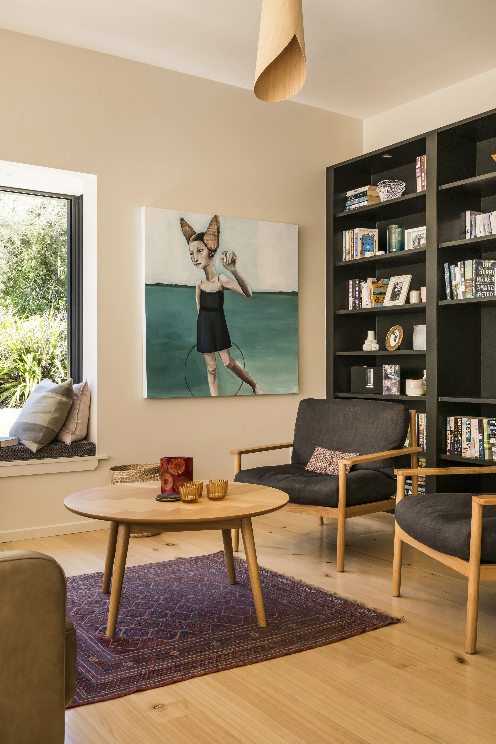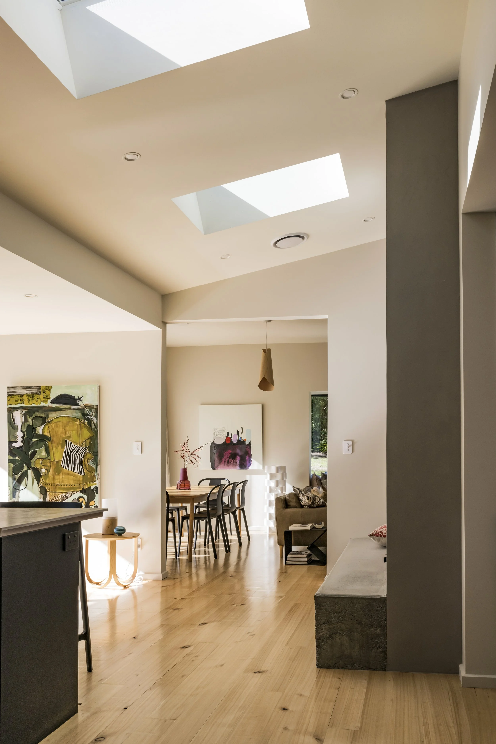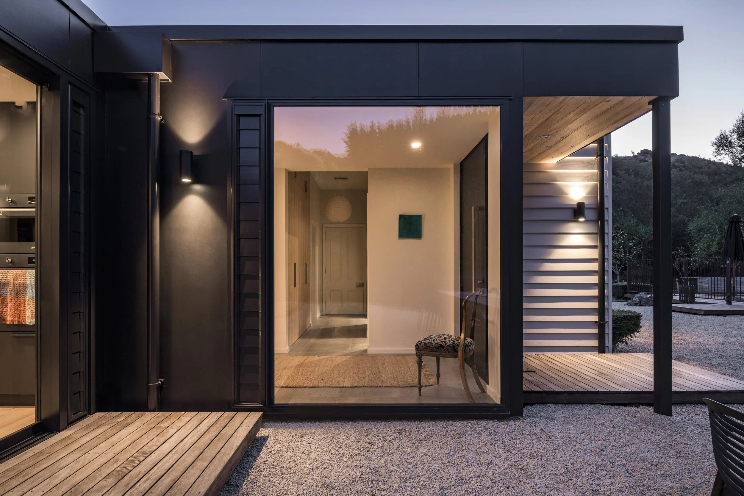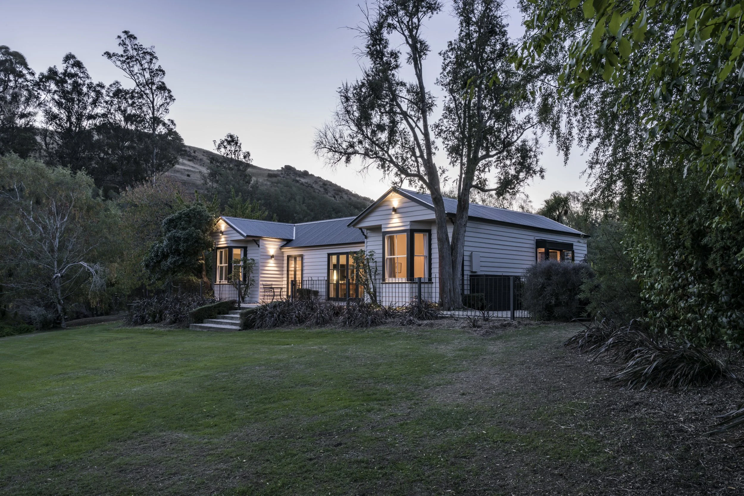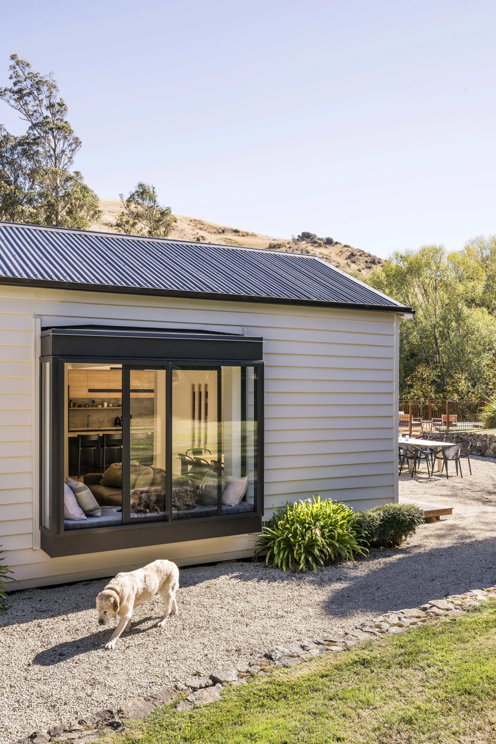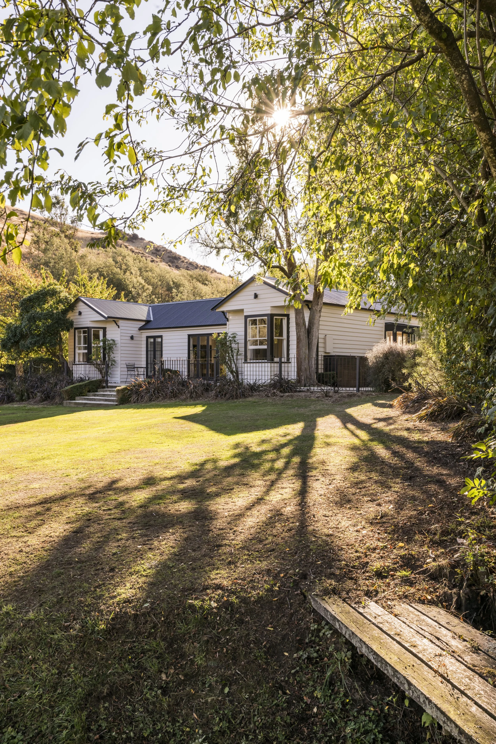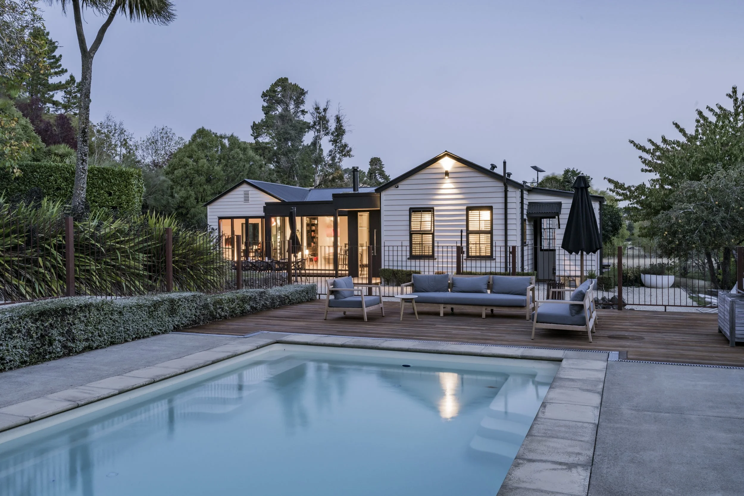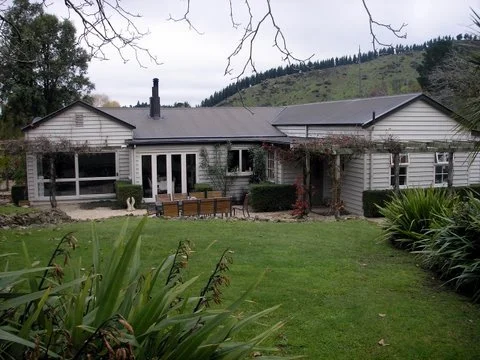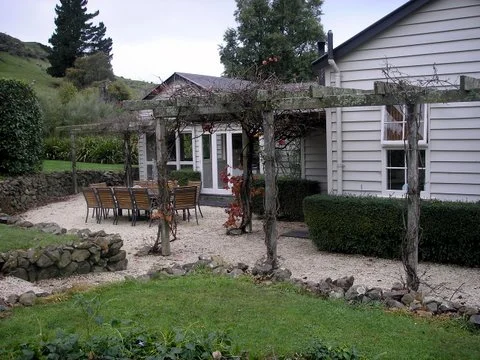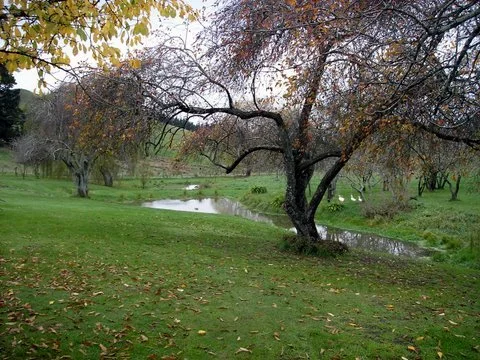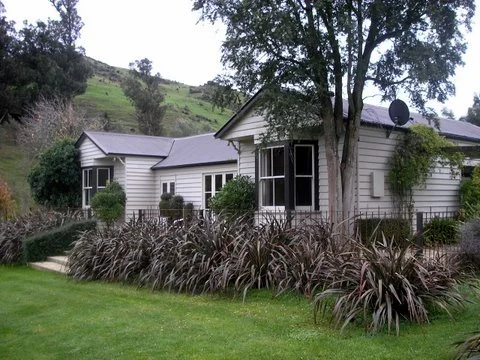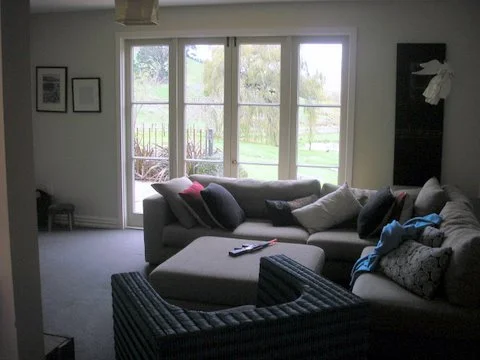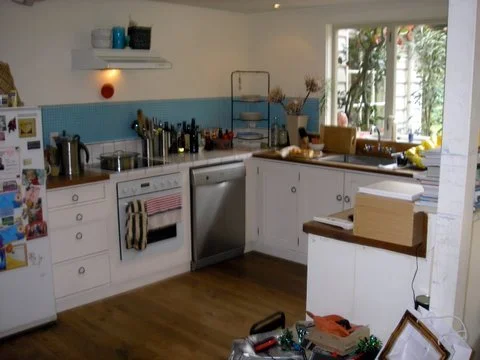
Greta Valley.
-
Blending old-world charm with contemporary functionality and aesthetics, this circa 1890 villa in Greta Valley honours its past while embracing a sustainable future.
Nestled in the serene North Canterbury landscape, the 203sqm home has been occupied by its current owners since 1993 and has undergone numerous renovations, including surviving the challenges of the Canterbury earthquakes.
The essence of the project lies in the harmonious blend of heritage character and modern living. Rather than mimicking the existing villa, the design introduces a bold contrast—a small, contemporary black-box addition and a playful cantilevered bay window seat. These interventions retain the villa’s external charm while reimagining the interior for today’s lifestyle.
Early design discussions centred on preserving the home’s historic fabric while enhancing its functionality. The internal layout was thoughtfully reconfigured to improve flow and usability. Clean lines, square black forms, and large expanses of glass bring light and connection to the outdoors, embracing the surrounding hillside views.
The new kitchen and formal entry—the ‘black box’—added just 3sqm to the overall footprint. This small yet significant change resolved quirks like low ceilings and awkward circulation, all while keeping alterations to the original structure light and respectful.
-
The introduction of the ‘Black box’ for the kitchen and formal entry was a bold yet harmonious contrast to the traditional structure. By removing the existing low ceiling, the space was transformed, creating a grand entry and large open kitchen while maintaining a seamless transition between old and new. The flat roof design minimizes the overall visual impact, allowing the expansive glazing and skylights to flood the interior with natural light and picturesque valley views.
The project’s ethos revolved around sustainability and heritage preservation. Original wooden doors and windows were meticulously refurbished and reused, retaining the villa’s historic charm. The original loo and copper cistern were lovingly maintained, showcasing a commitment to preserving the past. Additionally, the existing freestanding bath was revitalized and repurposed, honoring the surviving elements post-earthquakes.
Another small yet key design element was the addition of a bay seat / window, that was strategically cantilevered to preserve the existing elevation’s lines. This feature not only enhances the exterior aesthetics but also provides a cozy nook for enjoying the panoramic views of Greta Valley and extensive established gardens.
The design features and creative solutions culminate in a harmonious blend of heritage restoration, modern functionality, and sustainable practices. The existing villa was carefully rejuvenated while honoring its past and embracing a sustainable future. -
The interior of the villa has been thoughtfully reimagined to create a seamless fusion of heritage and contemporary design. The removal of the original low ceiling in the kitchen area allowed for a dramatic transformation—introducing volume, natural light, and a sense of grandeur that contrasts yet complements the traditional villa layout. The new ‘black box’ addition houses a generous open-plan kitchen and formal entry, defined by clean lines, skylights, and expansive glazing that frames views of the surrounding Greta Valley. Internally, original features such as wooden doors, windows, and the freestanding bath were meticulously restored and reintegrated, preserving the home’s character while enhancing its functionality. The cantilevered bay window seat adds a playful yet practical touch, offering a light-filled nook for reflection and connection to the established gardens. Every interior element was carefully considered, resulting in a space that feels both grounded in history and tailored for modern living.
-
Completed 2023
Photography - Stephen Goodenough
Crafted by - Majestic Housing
Joinery - NC Design
Glazing - Hagley Windows


