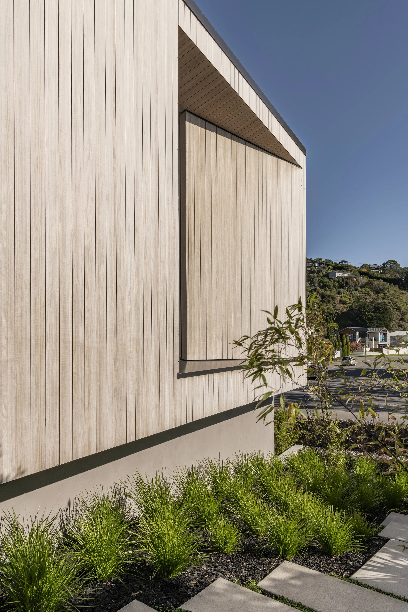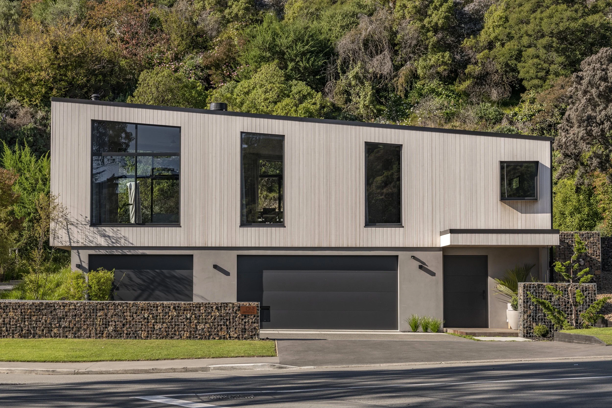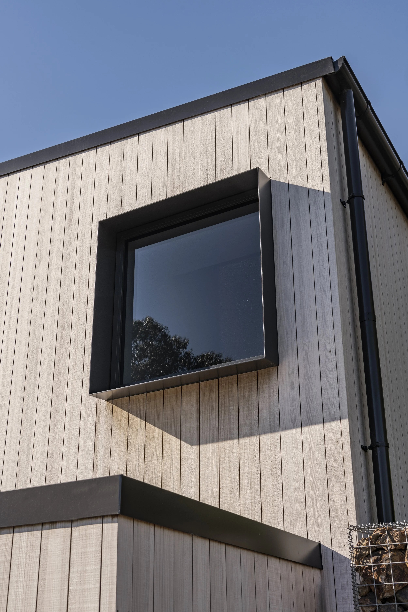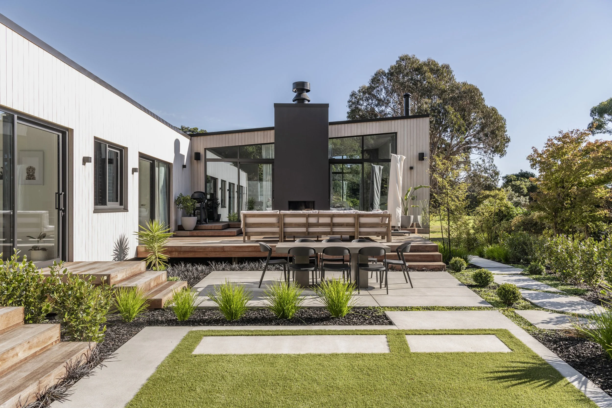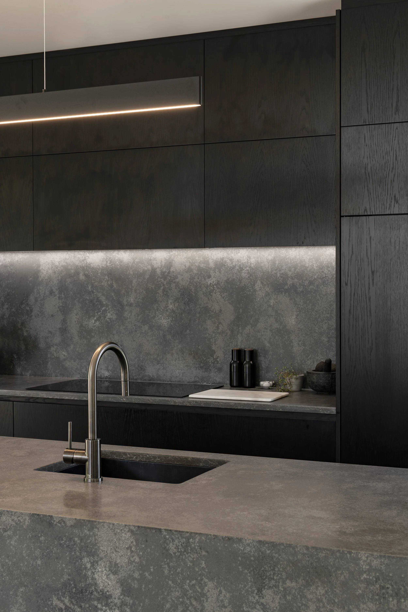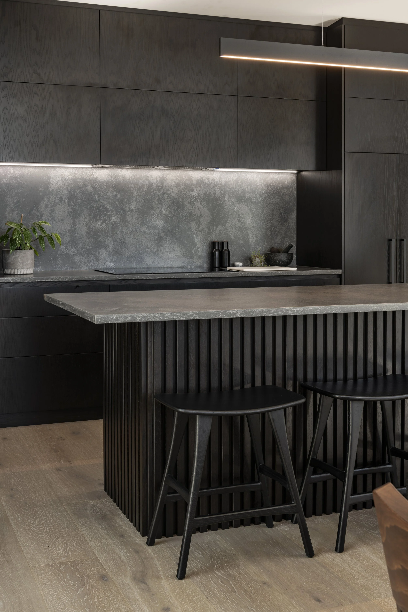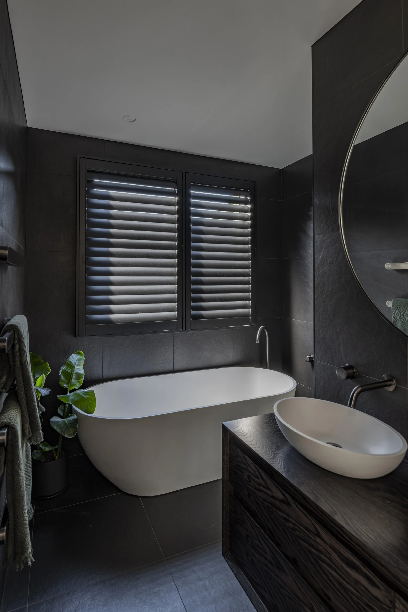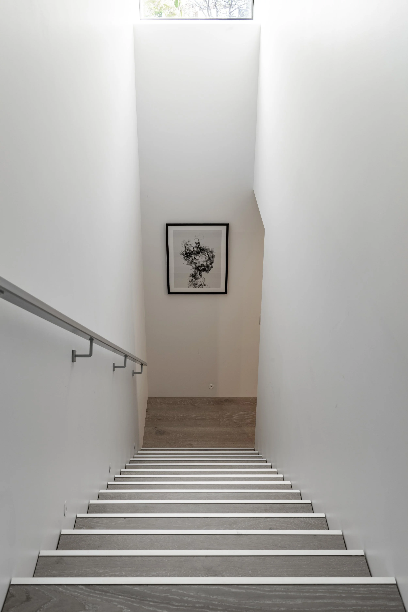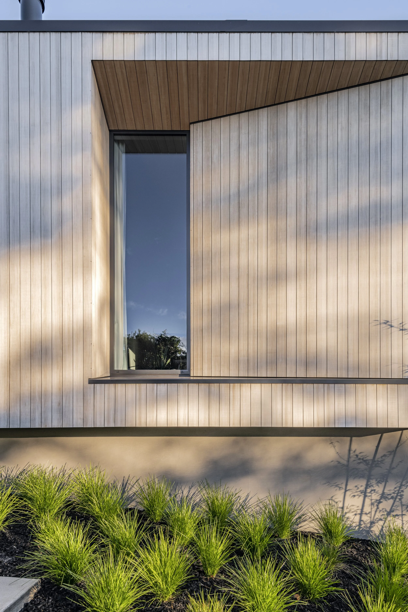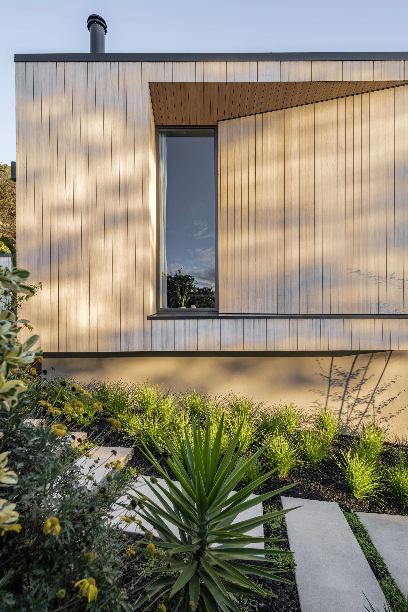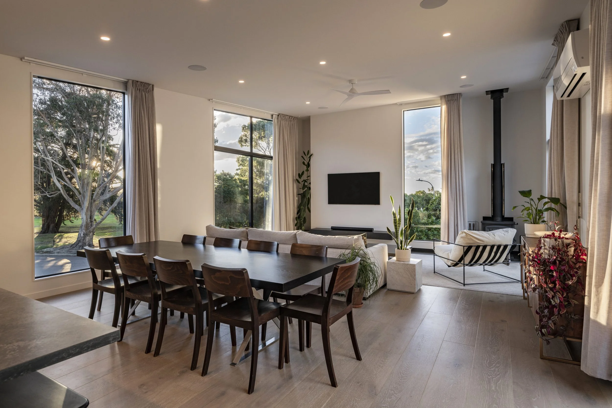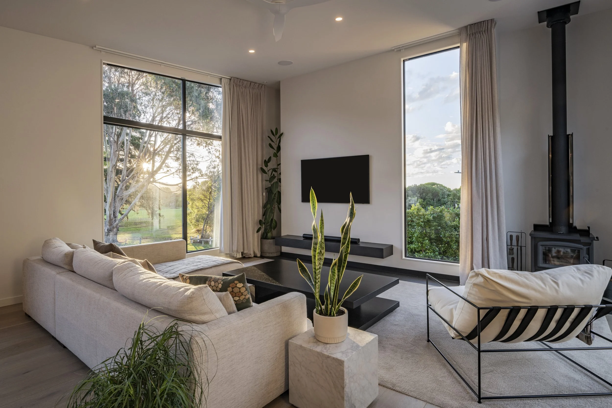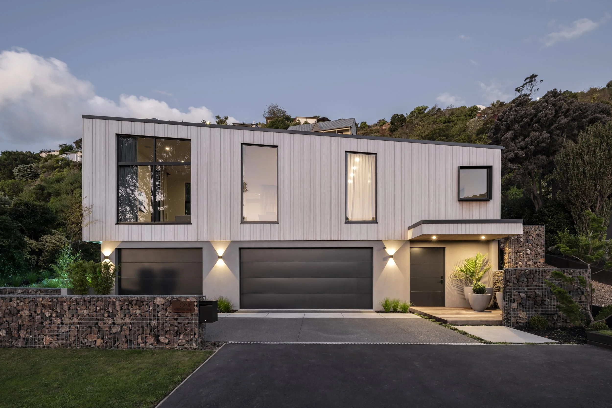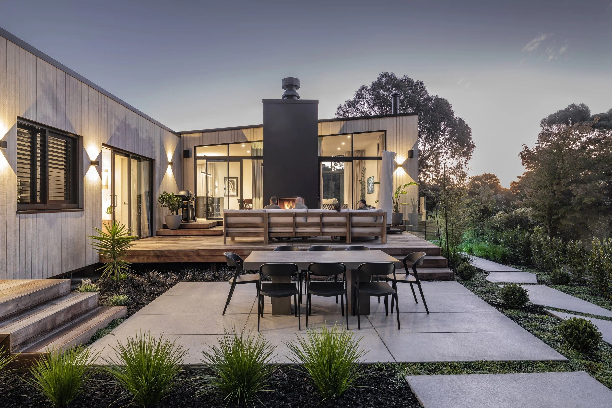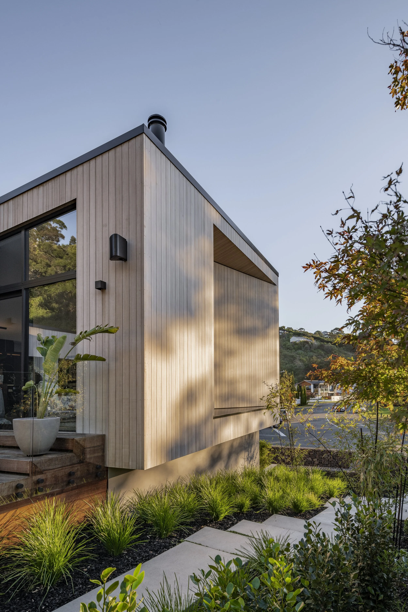
Glenstrae.
-
Glenstrae is situated in the beach suburb of Redcliffs. The sloped site offers stunning views of McCormacks Bay all the way to South New Brighton. The geotechnically challenging site provided some uncommon conditions which lead to a two-part split-level structure with an engineered control joint separation. It was desired that the striking views were to be embraced, whilst still retaining a private and cosy setting that was sympathetic to the character and landscape of the established area.
Our response was to design a simple and functional layout that was modest in size and featured a mix of rich contrasting materials, textures and forms. The lower floor is a utility level that consists of garaging, storage and the entry lobby and staircase. The modestly size 188m2 upper floor is the homes living space. Functional internal living and sleeping spaces camouflage seamlessly with the outdoor landscaped living, providing a highly usable and multi-faceted space.
-
Glenstrae works in conjunction with the natural landscape of the site. Large areas of rock have played a part in articulating the houses footprint on the site, and have allowed for a spacious level area of both external an internal living on the upper floor. Living, kitchen and dining spaces as well as all bedroom's, link to a carefully landscaped array of outdoor areas. This design tactic has allowed for the space to be used for a variety of different activities.
Energy efficiency was a significant brief requirement during the development phase of the design. 140mm external frames have allowed for a highly insulated thermal envelope, with glazing inset into the frame line, helping to bridge any thermal gaps caused by the aluminium joinery units. The setback windows also allow for the natural timber abodo cladding to wrap into the joinery, providing a seamless and aesthetic detail. Abodo cladding has been chosen as a sustainable option in the finish 'Sioo;x,' which is low maintenance and will allow the timber to weather off to a beautiful silvered appearance.
It was important the home reflected its surroundings and was sympathetic to the wider environment. A combination of natural coloured material choice and a low pitch sloped roofline has aided the amalgamation between the two. As well as feeling open to the street front, with windows and landscaping that help to merge the elements together, the view and north facing landscaped area also provide a calm and private living zone for the occupants.
-
The upper floor of Glenstrae is the heart of the home, offering a modest yet thoughtfully designed 188m² living space that blends seamlessly with the outdoors. Open-plan kitchen, living, and dining areas connect directly to landscaped terraces, creating a fluid transition between internal comfort and external functionality. Every bedroom and living zone has been oriented to maximise views and natural light, while the use of natural materials and warm textures ensures the interior remains cosy, private, and in harmony with its beachside surroundings.
-
Completed 2021
Photography - Stephen Goodenough
Crafted by - @haydendiehlbuilt

