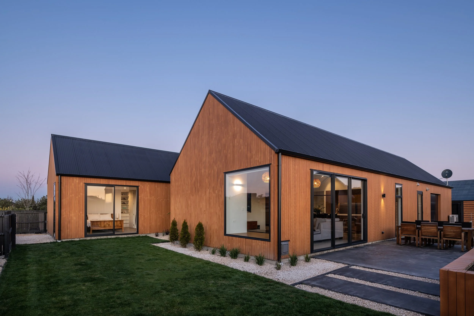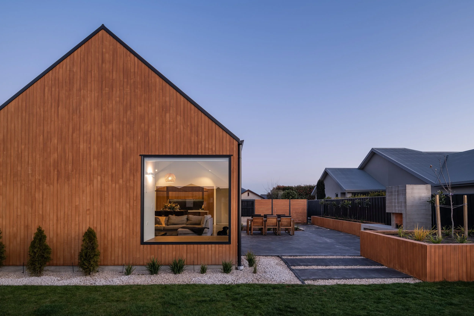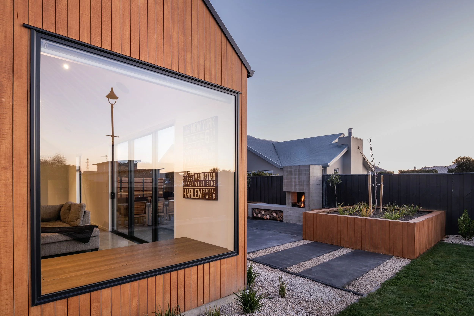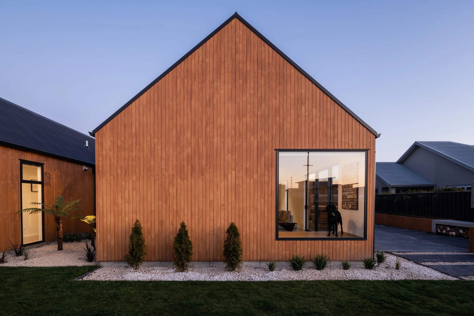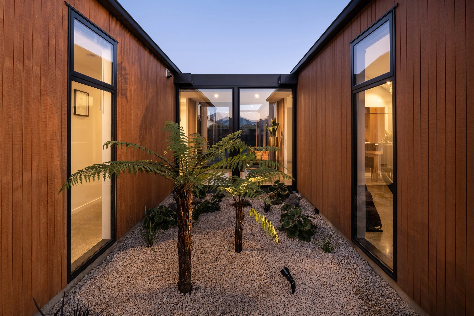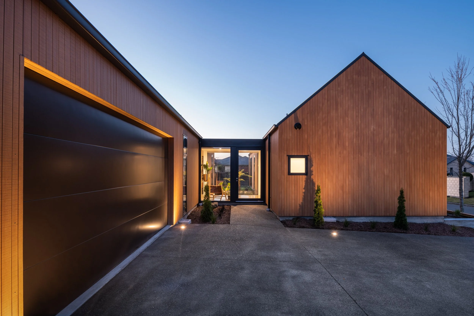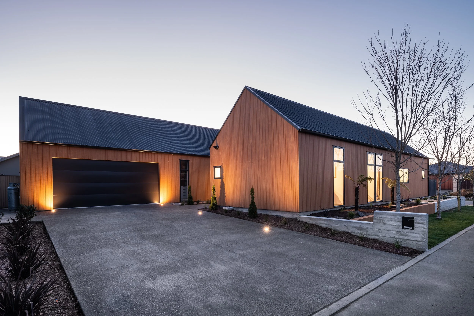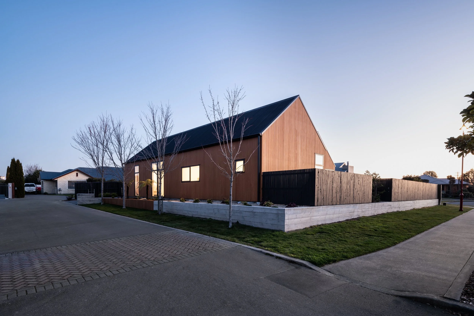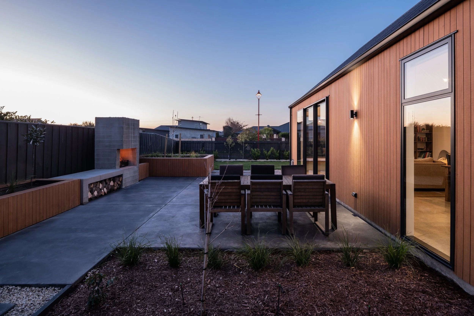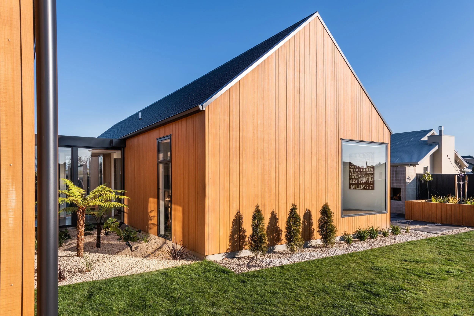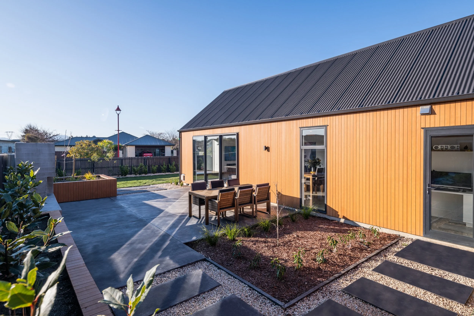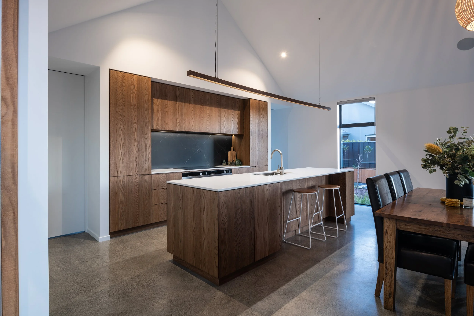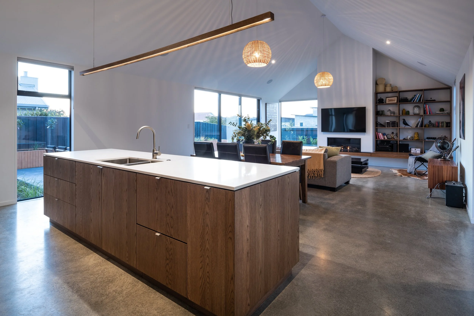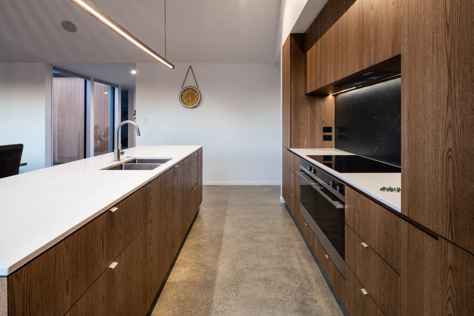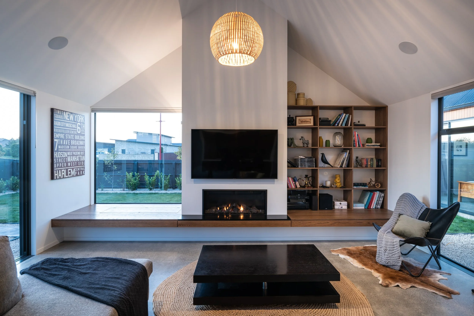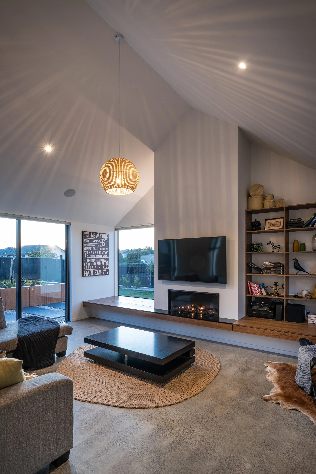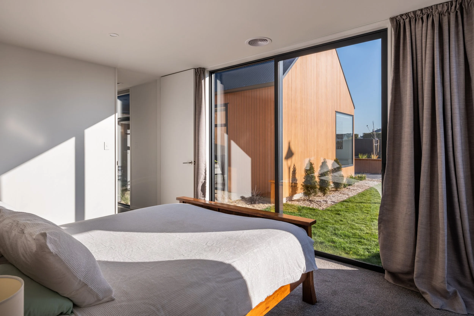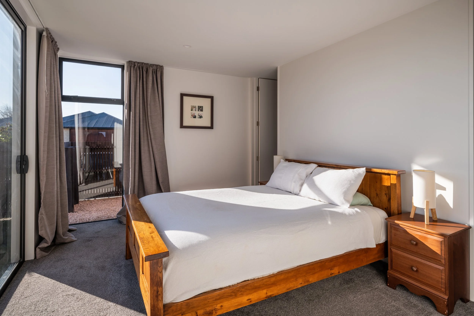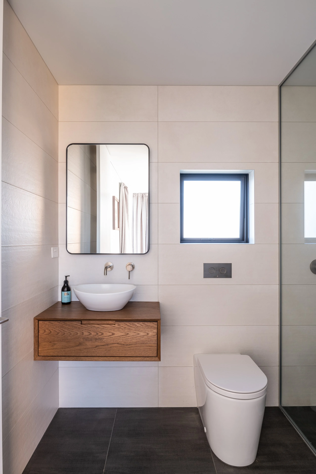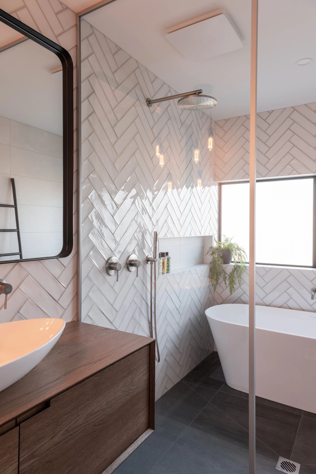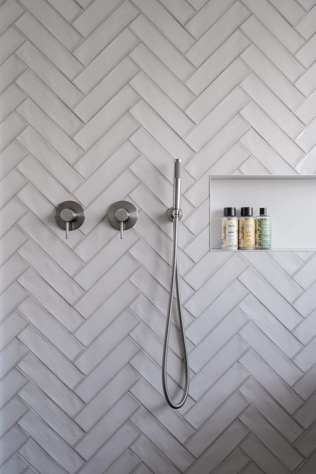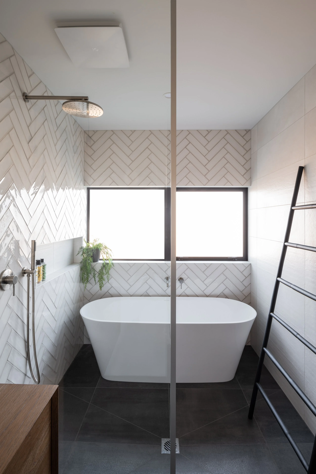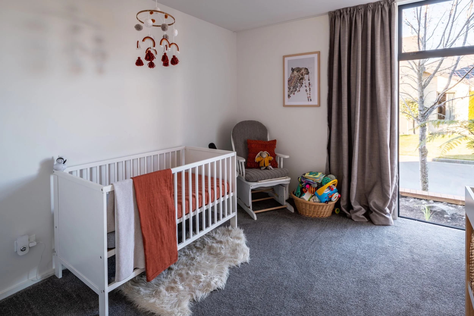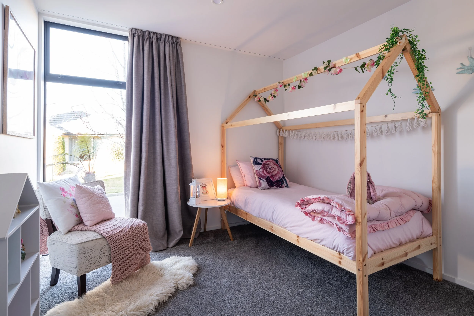
Belmont.
-
Belmont House is a refined yet understated family home nestled in an established suburb of Rangiora, a town in North Canterbury. Positioned on a square-set site, the slightly elevated platform captures glimpses of the nearby hilltops while enjoying uninterrupted solar access within its urban setting. The design challenge was to embrace the elevated outlook while preserving privacy and responding sensitively to the surrounding landscape and character of the mature neighbourhood.
-
Belmont House demonstrates a thoughtful blend of form and function through a series of creative design decisions. The twin gable pavilions, connected by a glazed walkway, not only define the home’s architectural rhythm but also create a strong spatial separation between communal and private zones. Material selections such as Abodo timber and off-shutter concrete serve both aesthetic and practical purposes—offering sustainability, texture, and visual contrast. Screening elements, including planter boxes, battened fencing, and strategic landscaping, provide privacy without isolating the home from its urban surroundings. Passive solar design is central to the sustainability strategy, with polished concrete floors capturing and storing heat from low winter sun angles. These features, along with the refined detailing and restrained material palette, create a home that is both elegantly simple and highly responsive to its site and climate.
-
The material palette is simple yet elegant. Locally sourced Abodo timber was selected for its sustainable credentials and the lightweight visual quality it brings to the elevated gable forms. Along the northern elevation, a dark timber-battened fence sits atop an off-shutter concrete retaining wall, shifting in and out to allow for landscaped breaks while also grounding the home with its weight and texture.
Privacy is addressed through a layered mix of screening elements. Abodo timber planter boxes, off-shutter concrete walls, and dark timber battens are thoughtfully positioned along the eastern and northern boundaries. These elements are unified with soft landscaping to conceal the interior spaces while maintaining a connection to the surrounding urban context.
The home’s well-insulated envelope is carefully oriented to follow best-practice solar design principles, forming a key part of its sustainable approach. The entire ground floor features a ‘salt and pepper’ polished concrete finish, which absorbs the lower winter sun as it penetrates deep into the living spaces—delivering passive solar gain and thermal comfort.
Belmont House balances the fundamentals of practical family living with a sense of retreat. It responds sensitively to its landscape and the established character of the area—designed to be both enduring and deeply enjoyable for years to come.
-
Crafted by - Paech Construction Limited
Photography - Stephen Goodenough


