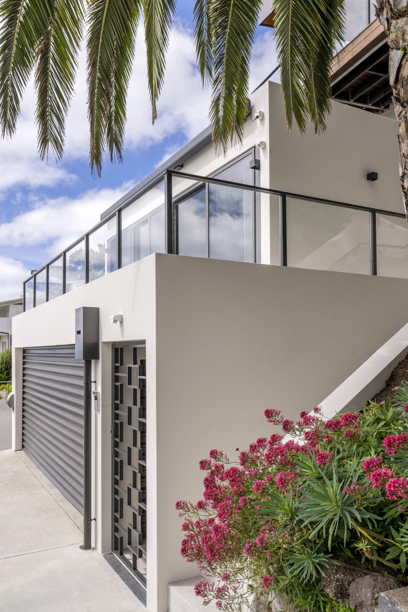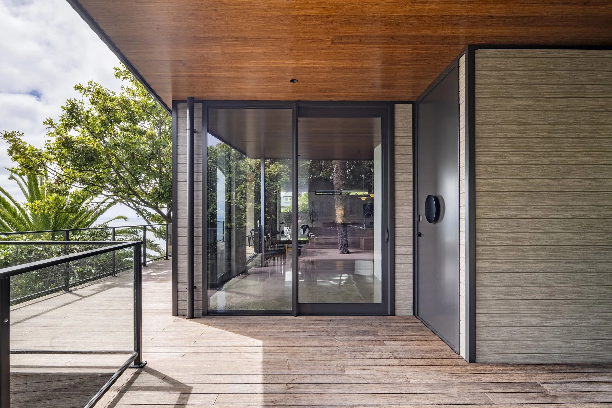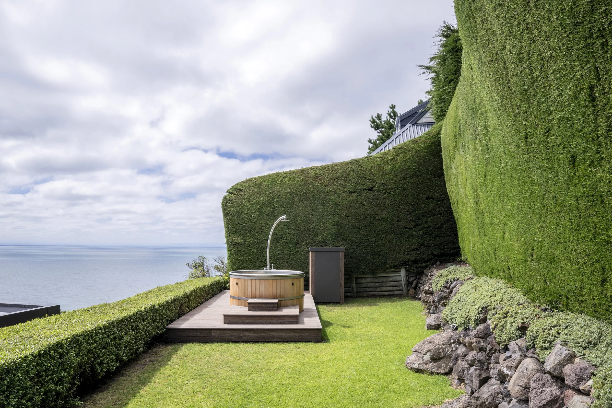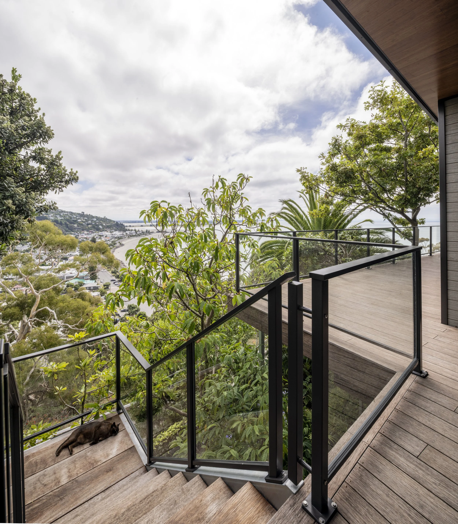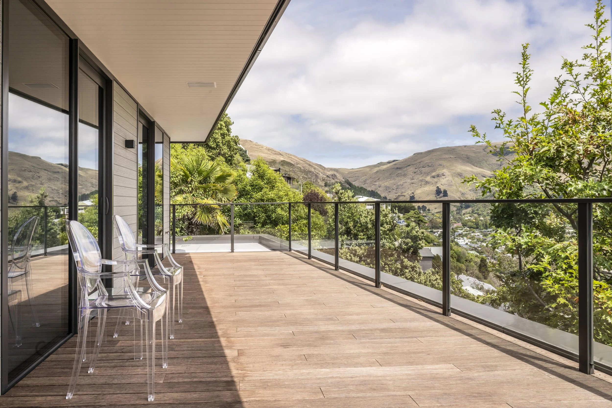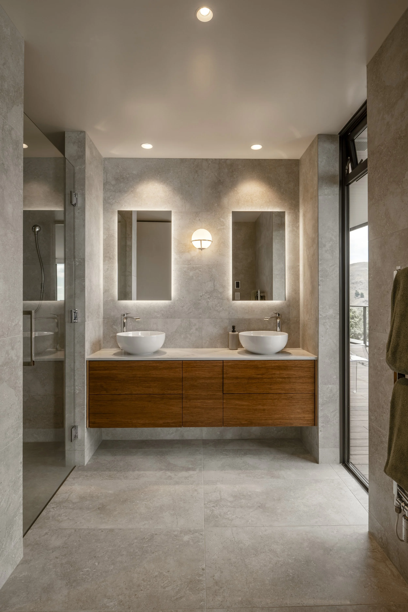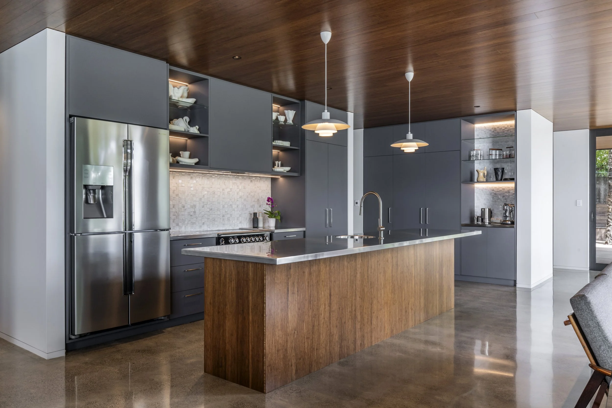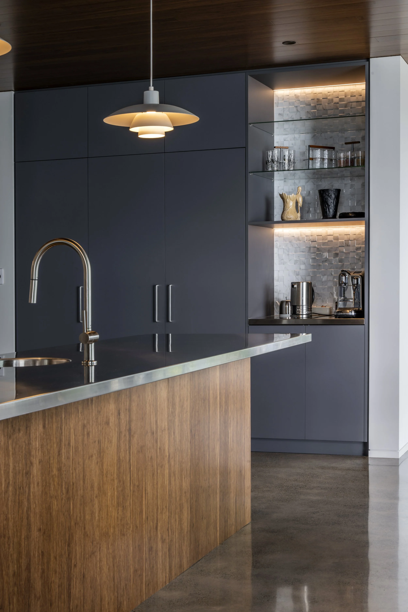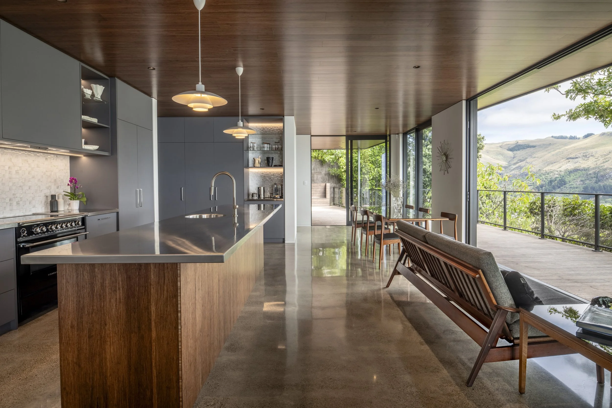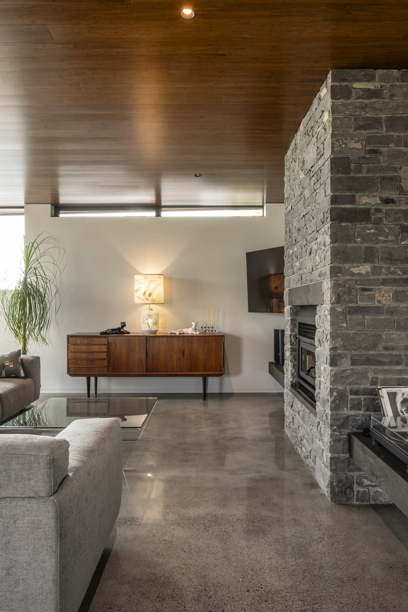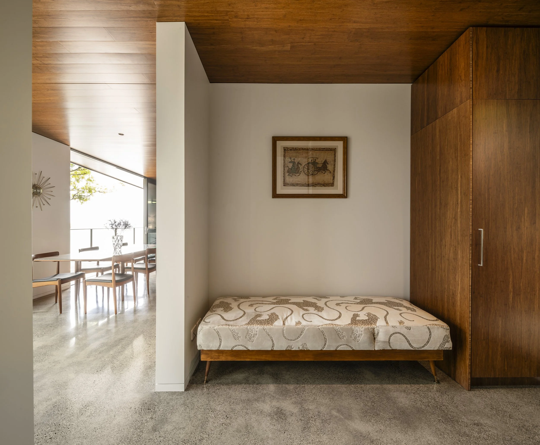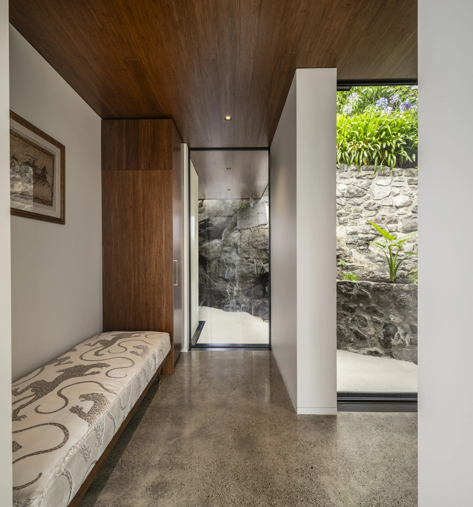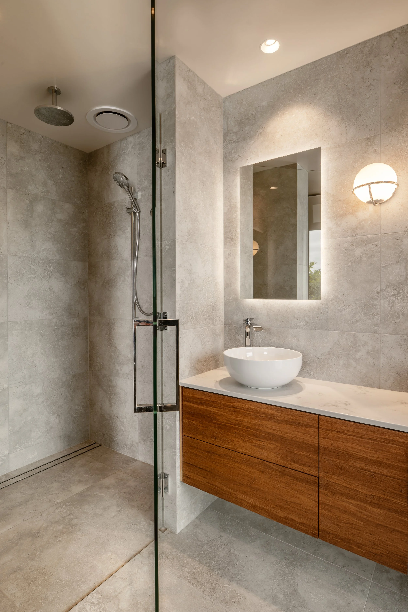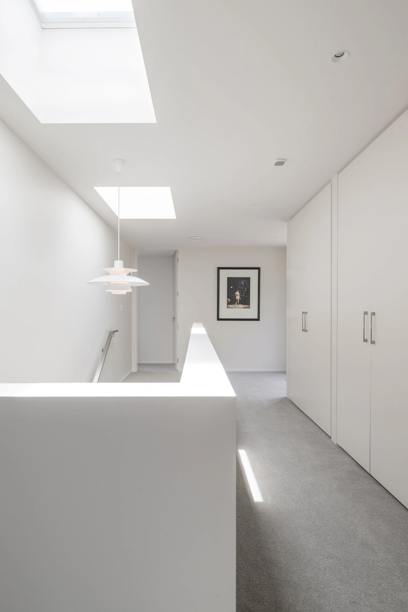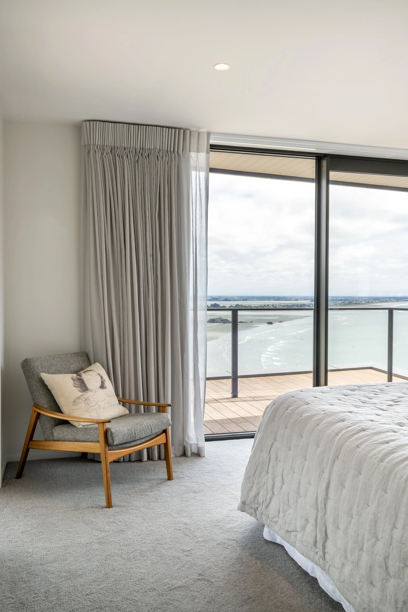
Scarborough.
-
Located in the coastal hillside of Christchurch “Scarborough” serves as an earthquake rebuild of a cherished family home that on the site that has been occupied by the owners for over 40 years. The residence ascends over five stories, thoughtfully designed around extensive established gardens nurtured by the owner and nestled against the hillside. Large portions of the exposed rocky hillside have been cleaned and picture-framed via windows back into the hill, overing glimpses as you transition through the home. On the opposite side, panoramic views over Sumner and towards the Kaikoura Ranges create a breathtaking backdrop for daily living.
To accommodate occupants of all ages, the home incorporates two separate lifts for ease of access between all living areas. Given the site’s challenging topography and restricted access, structural elements were thoughtfully designed in short sections to enable them to be carried up the hill whilst manoeuvring around the gardens. Stonework from the original home where thoughtfully re-utilized as landscaping walls and the surround for the internal fireplace, paying homage to the earthquake damaged home.
-
The design of Scarborough was built around a requirement to easily transition over the five levels that are formed by the building platform left behind by the previous earthquake damaged home. Extensive gardens, hedges, trees and hardstanding areas where retained, connected to and carefully worked around to ensure that they seamlessly blended in with the new structure.
Material selection played a pivotal role in the project’s success with limited access, steep gradients and large established trees all causing restrictions on longer structural members or heavy construction elements. In addition to access requirements for construction the design also needed to cater for accessibility for the owners and visitors over the five levels. This led the design to incorporate two separate lifts to ensure accessibility across all levels in addition to the stairs and walkways through the gardens.
With large expanses of rockface already exposed to the elements it was decided at an early stage to picture frame these via windows offering glimpses of the natural hillside as you transition through the interior spaces. On the opposite side the focus was back towards Sumner and the Kaikoura ranges with large portions of glass opening out to a tapered decks and roof lines that twist at different angles to offer varied amounts of sunlight where needed within the living space. The end result was a home that sits modestly within its surrounding and incorporates all of the elements the family have enjoyed over their 40 years of ownership. -
Material selection played a pivotal role in the interior design of the home. With the owners love for mid-century architectural stylings a bamboo timber ceiling lining was incorporated throughout the lower living floor areas, contrasting the heated polished concrete floor. Existing stainless-steel benchtops from the original earthquake damaged home where restored and reutilized in the kitchen while stonework from the same home was re-laid as the surround to the living room fireplace.
With large expanses of rockface already exposed to the elements it was decided at an early stage to picture frame these via windows offering glimpses of the natural hillside as you transition through the interior spaces. On the opposite side the focus was back towards Sumner and the Kaikoura ranges with large portions of glass opening out to a tapered decks and roof lines that twist at different angles to offer varied amounts of sunlight where needed within the living space. The end result was a home that sits modestly within its surrounding and incorporates all of the elements the family have enjoyed over their 40 years of ownership. -
Crafted by - Ross Bailey Builder
Photography - Stephen Goodenough

