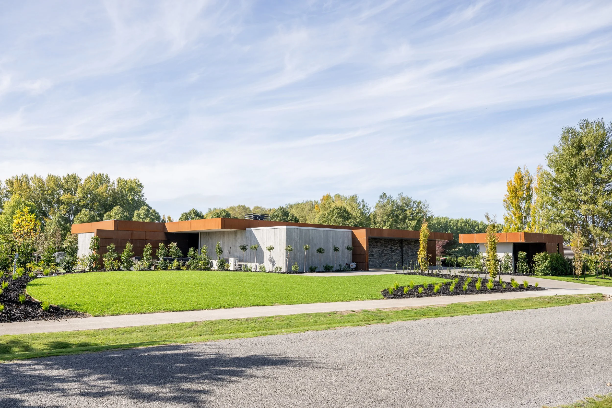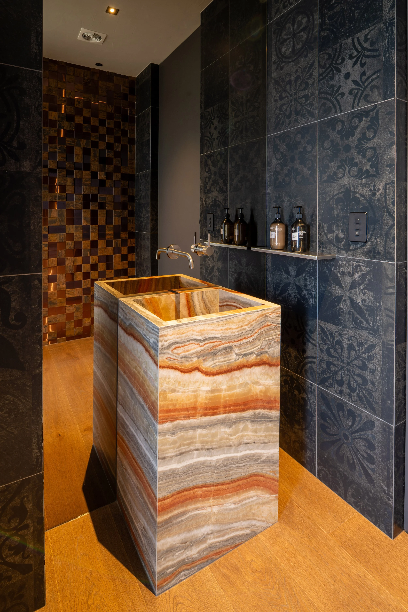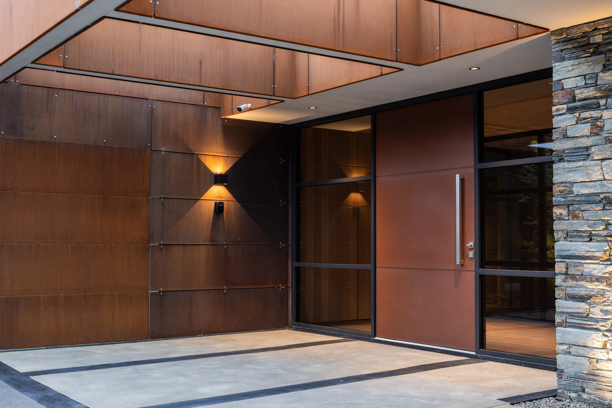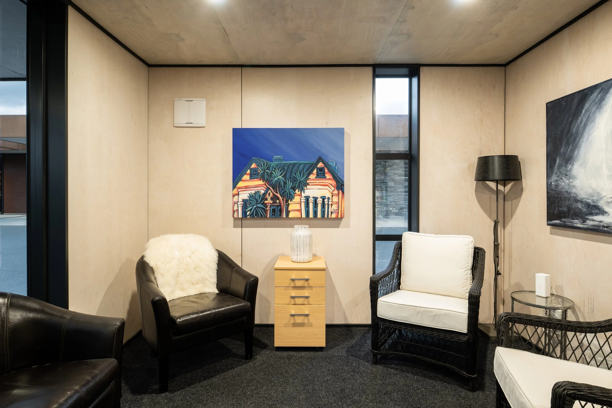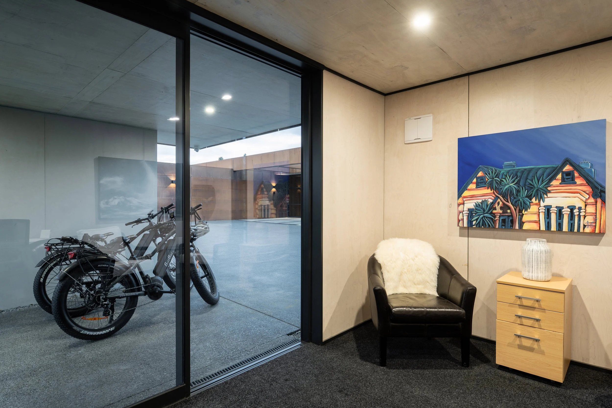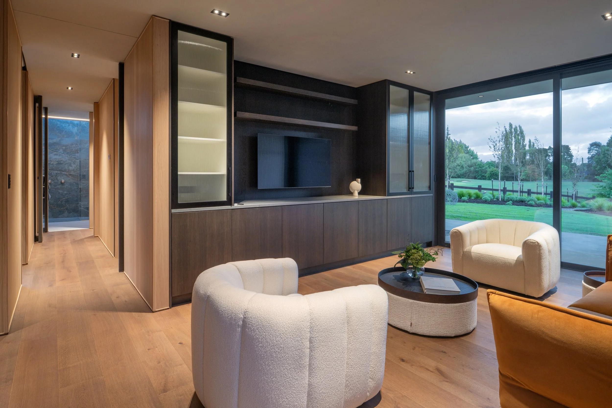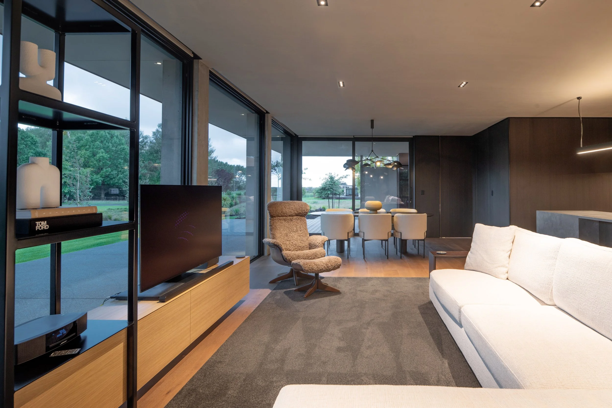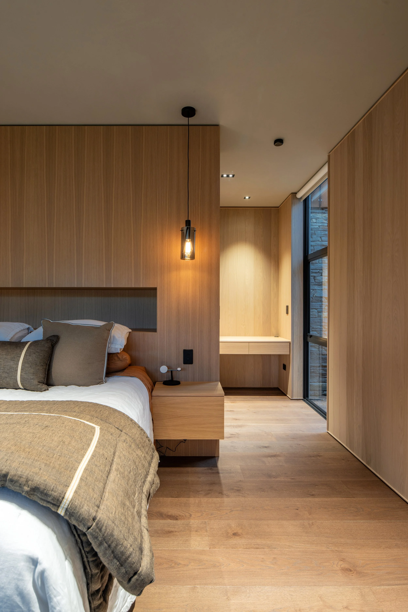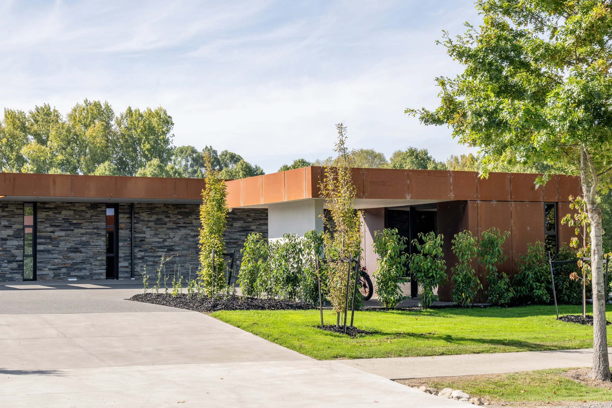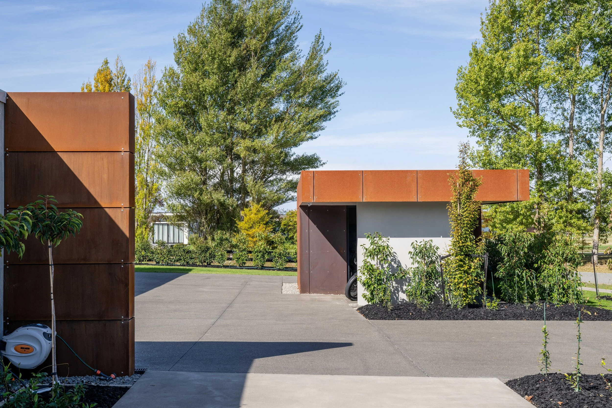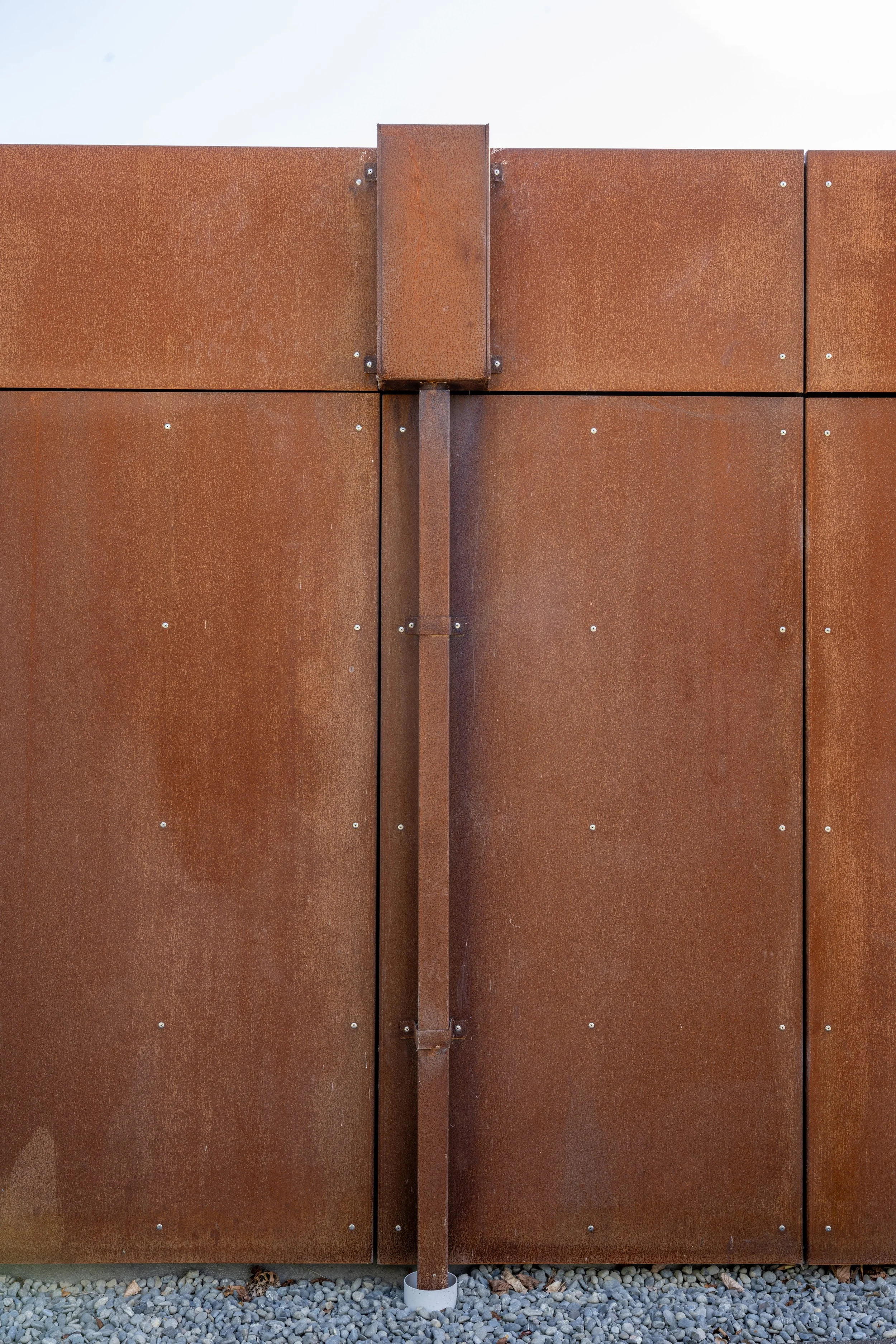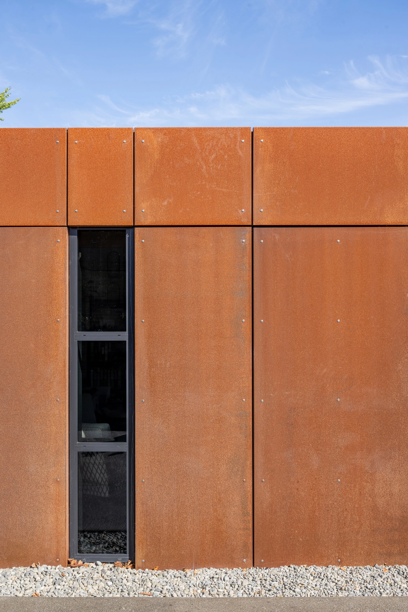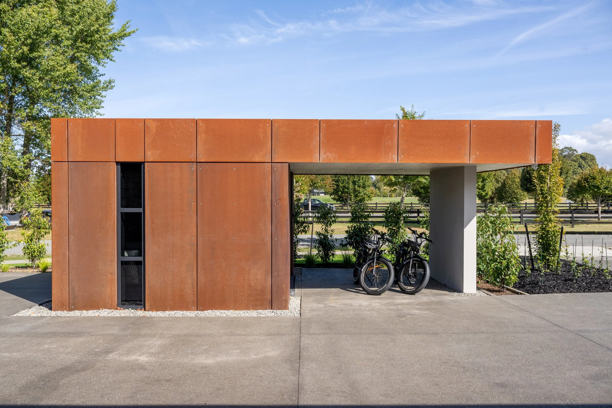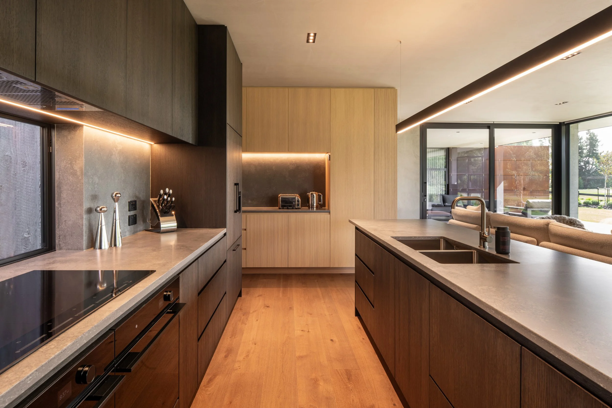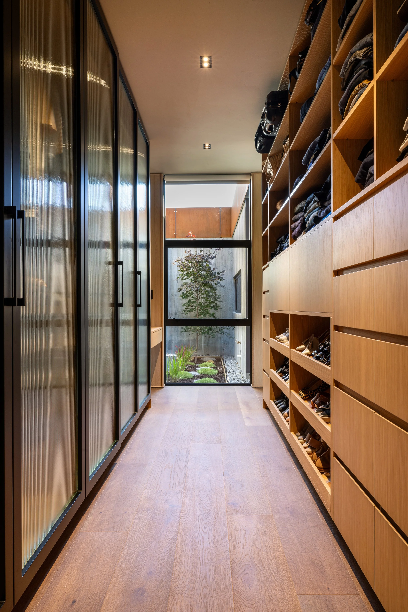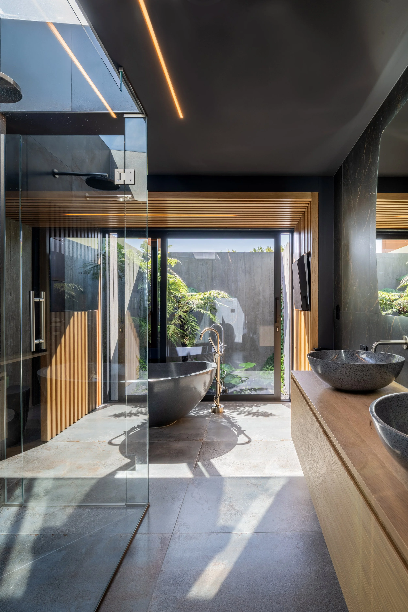
Burntwood.
-
Located in the picturesque Pegasus Golf Course in North Canterbury, Burntwood Lane is a residential project designed to bunker into its natural surroundings. The residence encapsulates the client's passion for raw materials, prominently featuring pre-cast concrete, natural schist, and Corten steel. The architectural form presents a fortified façade from the street, resembling a modern bunker, while inviting expansive views of the golf course and pond through generous glazing on the north-eastern elevation. This thoughtful design approach creates a seamless connection between indoor and outdoor spaces, while retaining privacy for the occupants, enhancing the living experience.
The strategic orientation and use of pre-cast concrete tilt panels allow for efficient solar gain management, ensuring optimal thermal comfort throughout the year. Extensive solar studies and energy modelling were conducted, resulting in a home that performs comparably to a European low-energy house, a remarkable feat given the scale of glazing. The interplay between the robust external shell and the warm, inviting interior—characterized by rich oak and walnut finishes—creates a sanctuary for its inhabitants, blending industrial aesthetics with cozy living.
-
The design of Burntwood Lane exemplifies an innovative approach to spatial relationships and materiality. The layout is meticulously crafted to foster connectivity among living areas, allowing for fluid transitions between spaces while maximizing views of the surrounding landscape. The open plan living and dining areas seamlessly flow into the outdoor terraces, promoting a sense of continuity and enhancing the overall living experience.
The use of raw concrete, schist, and Corten steel not only establishing a strong visual identity but also ensuring durability and low maintenance. These materials are thoughtfully integrated into the structure, reinforcing the concept of the home as a protective yet inviting refuge overlooking the golf course.
Contextually, Burntwood Lane adheres to urban design principles by respecting the natural topography and enhancing the aesthetic of the Pegasus Golf Course. The design minimizes visual disruption while maximizing connection between the site and its surroundings.
Sustainability is a cornerstone of the project, with a focus on envelope design and energy efficiency. The extensive glazing is balanced by rigorous energy modelling, resulting in a home that maintains comfortable indoor climates without excessive energy consumption. Remarkably, the building uses less than a fifth of the energy typically required to sustain a constant 20-degree temperature compared to a standard home. This impressive efficiency places Burntwood Lane firmly within the high-performance category, showcasing a commitment to not only comfort but also environmental responsibility.
-
The interior design exemplifies a refined approach to materiality and spatial organization. The layout is thoughtfully conceived to enhance connectivity among living spaces, allowing for effortless transitions while maximizing the influx of natural light. The open-plan living and dining areas fluidly extend into the sheltered courtyards formed to provide purposeful shelters from each of the regular prevailing winds.
Extensive use of natural concrete rendering on the ceilings carry the finish of the soffits seamlessly into the house which is then balanced by the European oak wall linings carried throughout the home. Joinery units in matching materials are carefully considered to create functional dividing elements both providing the framework for rooms such as the living rooms and wardrobes whilst also acting as bedheads, storage and the kitchen.Incorporating the external cladding into the interior space exposed board formed concrete tilt panels contribute to energy efficiency, allowing for passive solar gains whilst also adding to the overall aesthetic of the home. Internal gardens are provided regularly throughout, flooding natural light into the depths of the home whilst also forming havens in the private spaces such as bedrooms and bathrooms seen only by the occupants.
The design approach fosters a seamless connection between indoor and sheltered outdoor spaces whilst also brining the outdoors inside the home through the private internal gardens. -
Crafted by - Tony de Geest Builders
Photography - Stephen Goodenough






