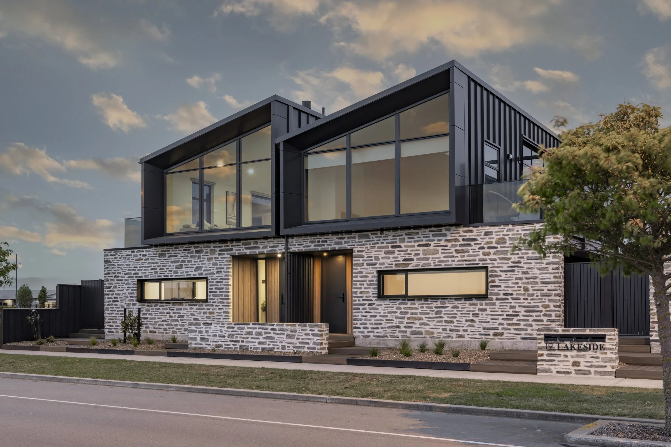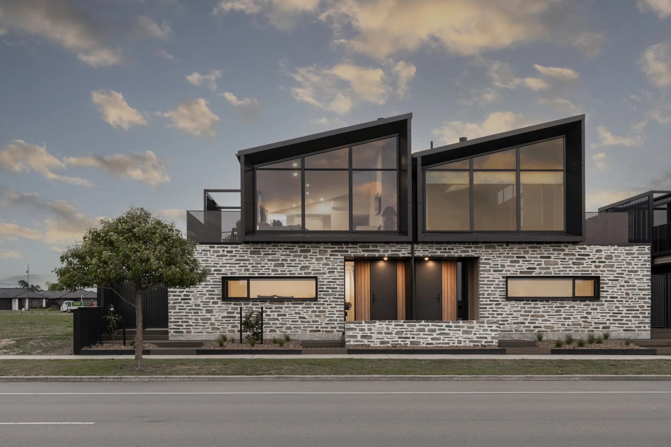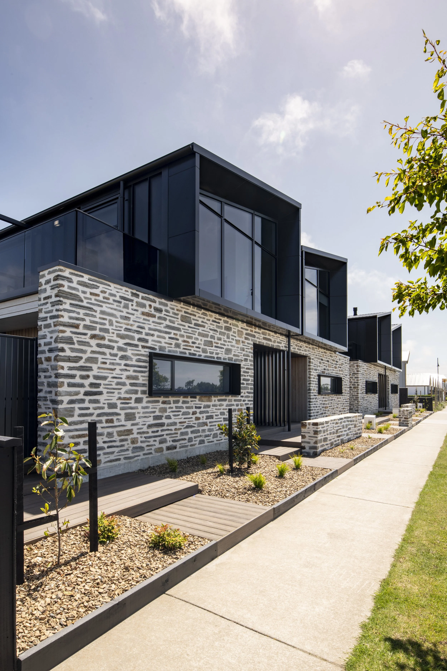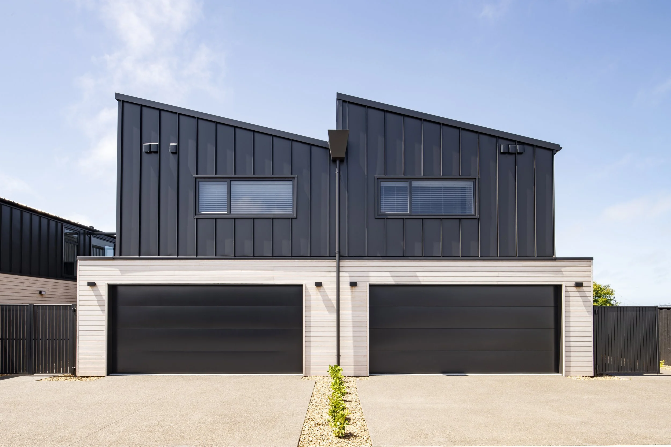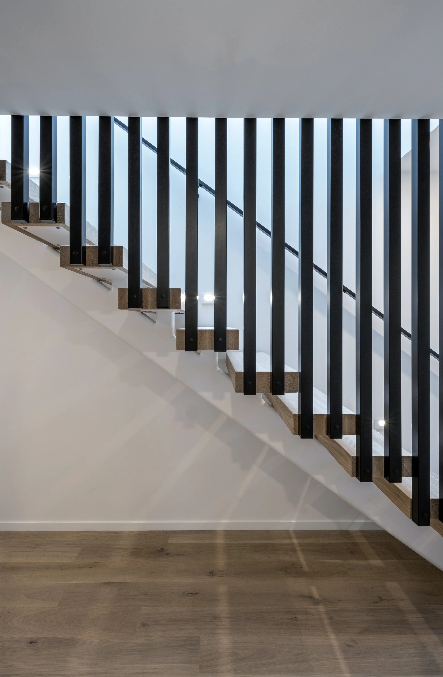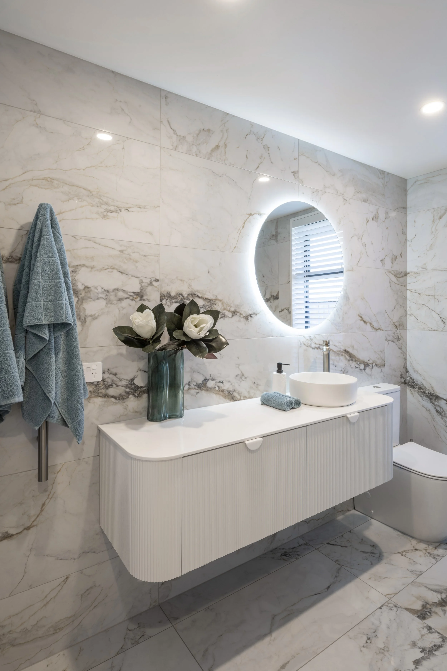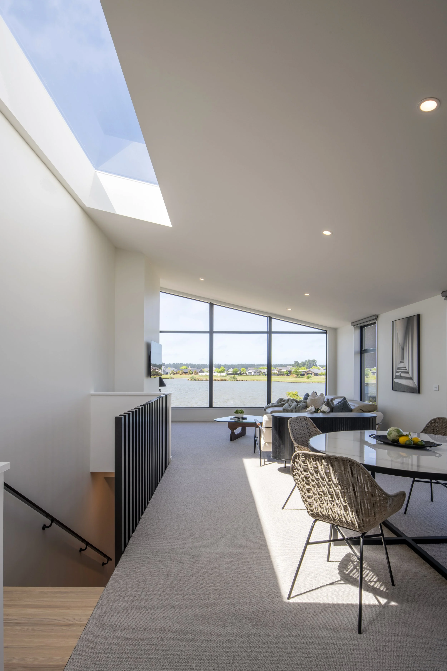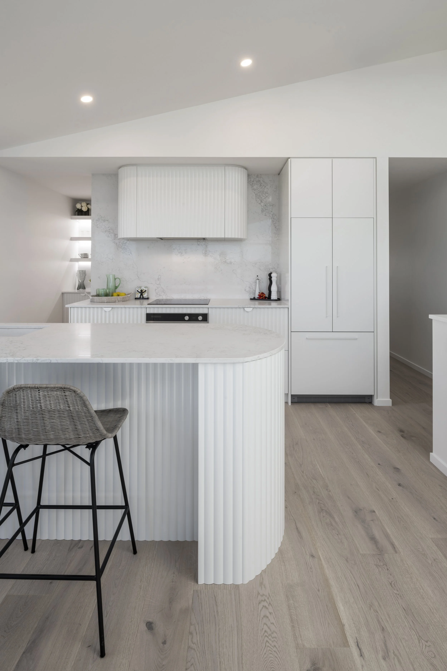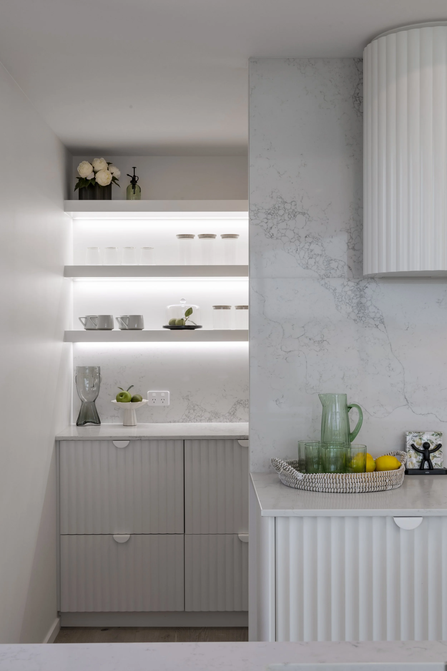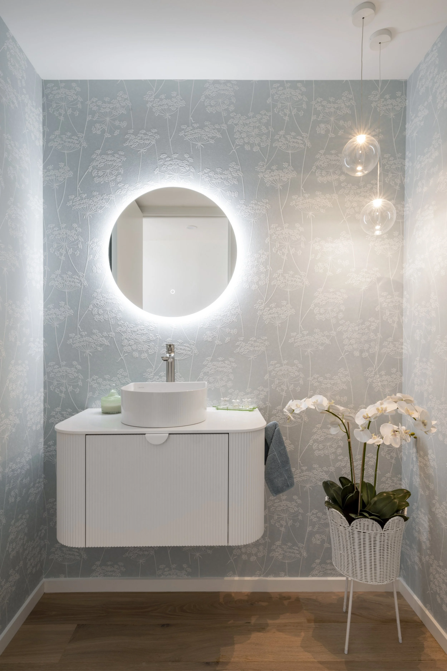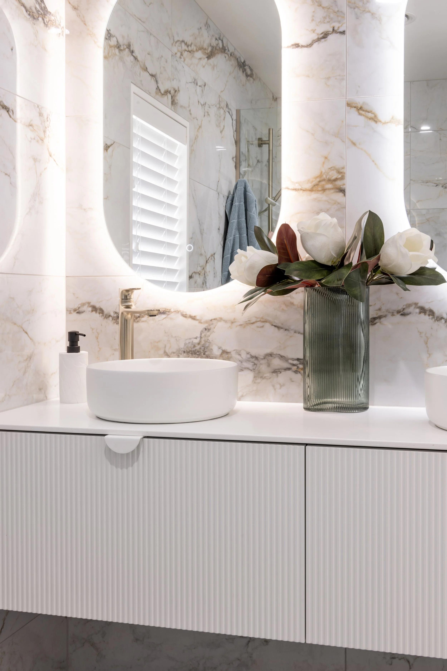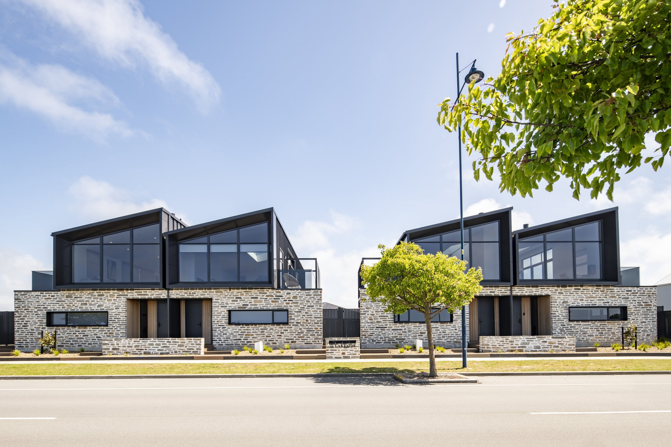
Lakeside.
-
"Lakeside" is a thoughtfully designed multi-unit residential development situated on the picturesque lake edge of the North Canterbury township of Pegasus. The project consists of four units, each crafted to provide a sense of independence from each other while ensuring privacy within the narrow 8.6-meter wide, 200sqm allotments. Prioritizing views of the lake to the east, the design features a layout that positions the main living spaces on the upper level, maximizing both outlook and solar gain. This arrangement allowed for the lower floor bedrooms to extend beyond the living area, resulting in upper-floor terraces that rise above the bedroom rooflines, creating independent outdoor spaces at both levels.
To address the site's short but sharp elevation from the road, a natural stone wall was employed as a grounding element, breaking the visual dominance of the two-story structures. This wall serves multiple functions: it visually supports the cantilevered 'saw tooth' upper floors and acts as a privacy screen for the lower-level outdoor living areas. The lower story is clad in soft toned Abodo timber with a contrasting 'flaxpod' metal clad upper floor form that cantilevers and enhances the connection to the lakeside environment. The design also incorporates a lift for accessibility, large Adlux mega roof window skylights for natural light, and operable louvre screens that offer both privacy from the neighbouring units and control over solar exposure. Overall, the units offer a well-received blend of form and function adding a positive outlook to their lakeside context.
-
The design of Lakeside presents a unique solution to the challenges of creating multi-unit residential spaces within narrow allotments while prioritizing privacy and views. The arrangement of living spaces on the upper level ensures that each unit enjoys unobstructed lake views and ample sunlight, fostering a sense of openness and connection to the natural surroundings. By extending the lower floor bedrooms outward, the design creates spacious upper-floor terraces that enhance outdoor living opportunities, allowing residents to engage with the landscape at both levels.
Material selection plays a crucial role in the development’s success. The road facing natural stone wall not only anchors the structure but also provides a tactile relationship to the site, blending seamlessly with the surrounding environment. The use of Abodo timber cladding for the lower story introduces warmth to the solid forms while the contrasting 'flaxpod' metal cladding on the upper floor adds a contemporary touch and reinforces the building's modern aesthetic.
-
The design features large skylights that flood the interior with natural light, reducing reliance on artificial lighting and enhancing overall well-being. The operable louvre screens allow occupants to control sunlight, airflow and block the regular prevailing winds, promoting energy efficiency and comfort. The inclusion of a lift addresses accessibility concerns, ensuring that all residents can navigate the multi-level layout with ease. Overall the design offers both a quality living experience for the occupants while also providing visual interest and a point of difference from traditional multi-unit residential forms along the lakefront.
-
Crafted by - Tony de Geest Builders
Photography - Stephen Goodenough

