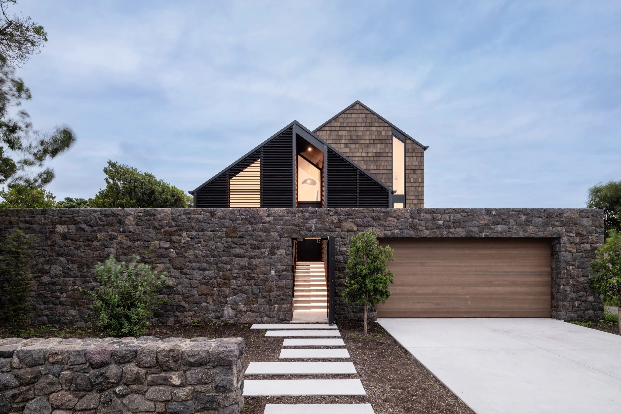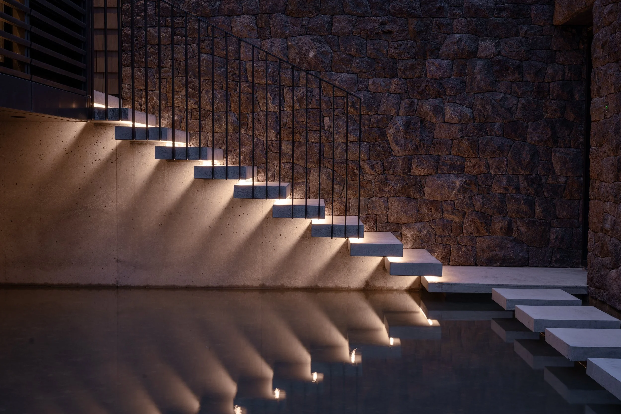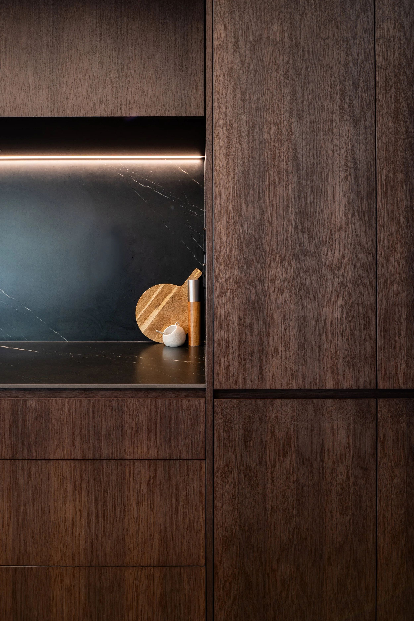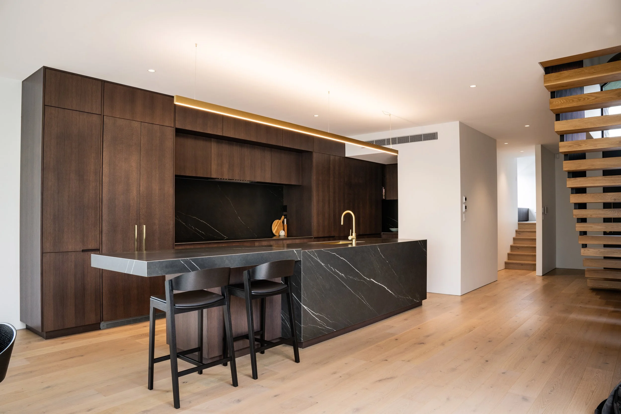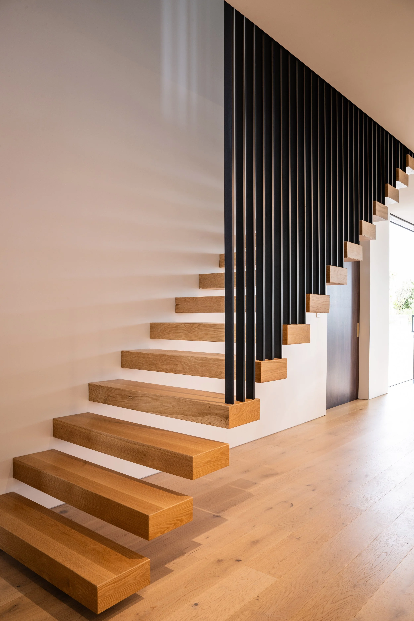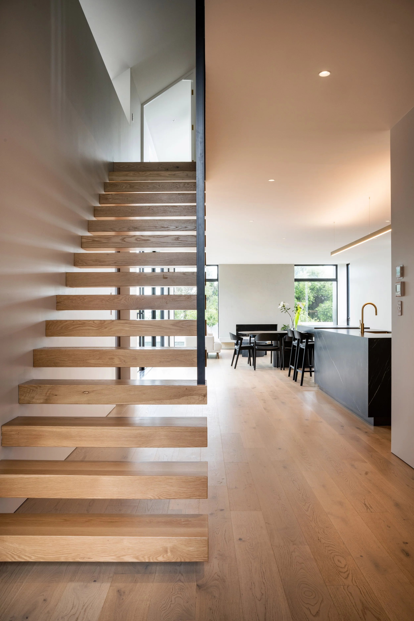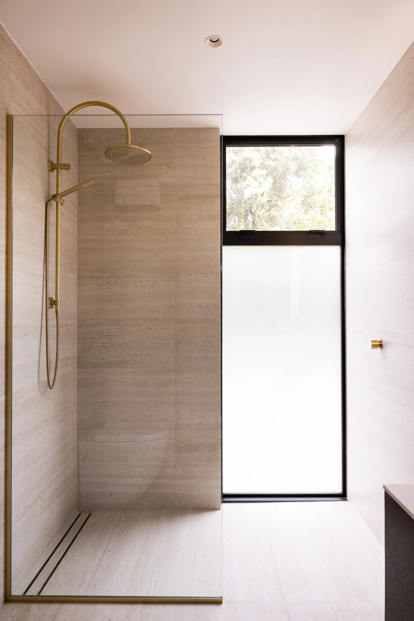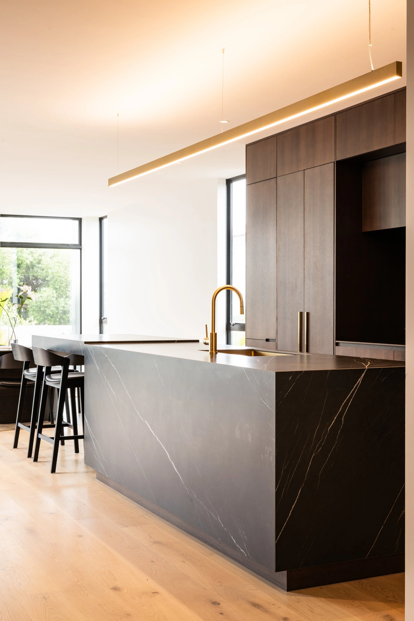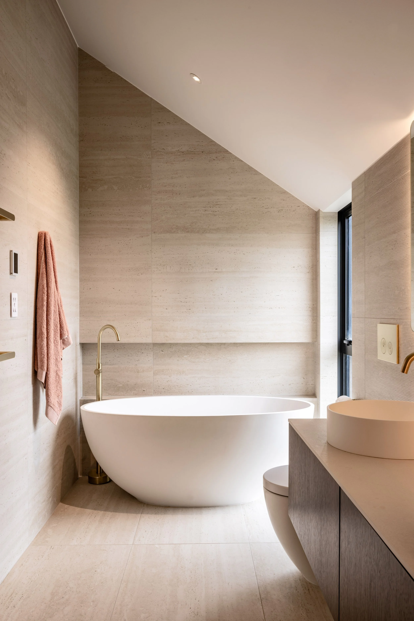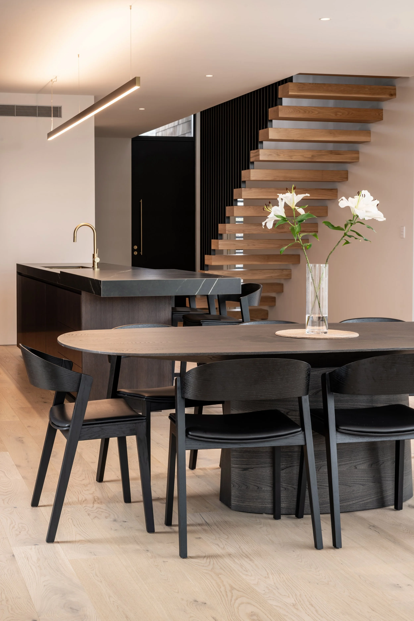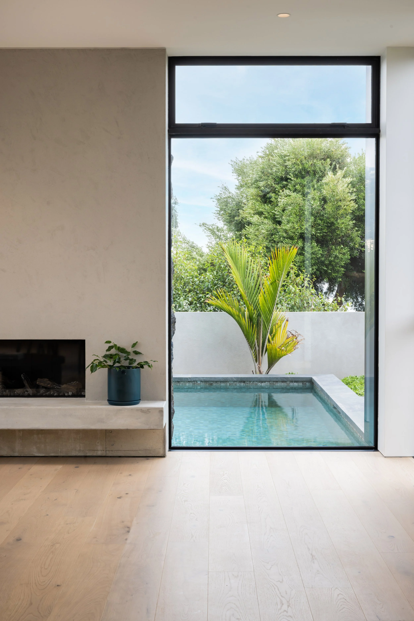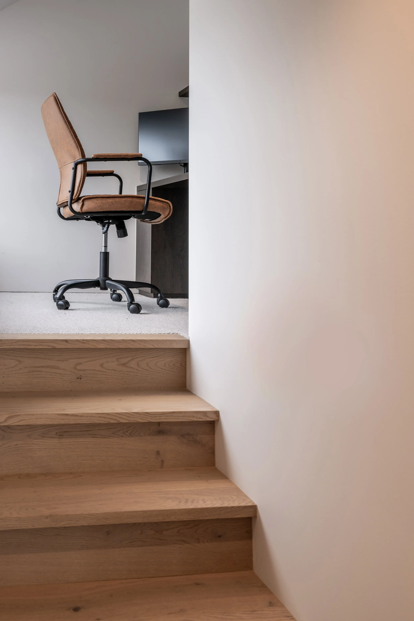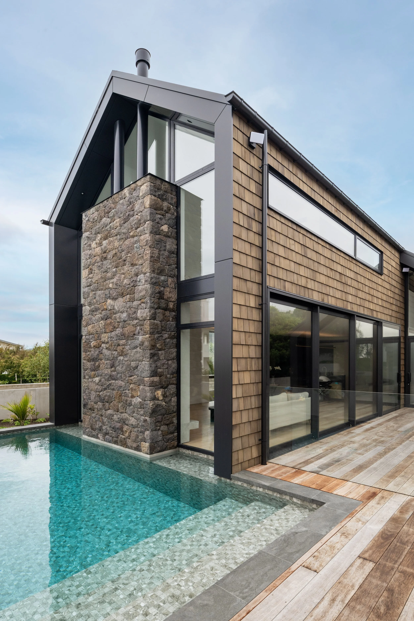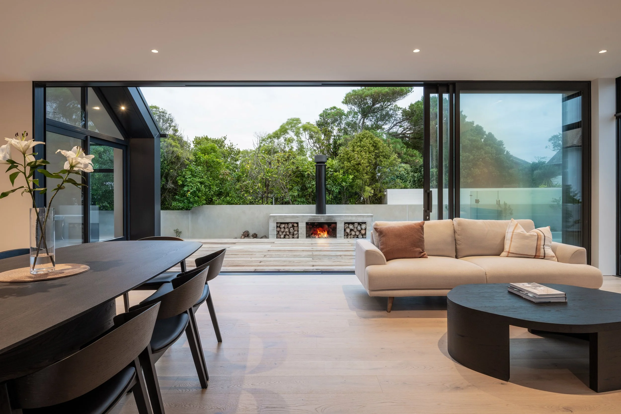
Beachville.
-
located in the coastal Redcliffs suburb of Christchurch, “Beachville” is built over the footprint of a previously earthquake-damaged home. The narrow site is located within a high flood hazard zoning and required all habitable spaces to be elevated a minimum of approximately 1.6m above natural ground level. With the design brief of a two-story dwelling and this requirement it was decided to strategically incorporate a large stone wall that would serve as an ‘anchor’ softening the visual impact of the building’s height. This stone wall would also seamlessly extend from the face of the garage, which was positioned forward of the main living spaces and exempt from the same elevation restrictions.
The exterior features Abodo shingles as the primary cladding, complemented by the locally sourced stonework on the street-facing façade wall, which not only enhances the aesthetic appeal but also acts as a privacy screen. Access to the home is defined by cantilevered concrete steps that extend from the stone wall over a tranquil pond, creating a striking entryway. At the rear, a playful pool design laps against the wing walls of the home, incorporating pool seating areas that blur the line between indoor and outdoor spaces. A cedar shutter screen adds visual interest to the road facade while also providing privacy for the front bedroom, resulting in a home that sits lightly within its surroundings regardless of its constraints.
-
The primary design challenge for Beachville was addressing the visual impact of a two-story home elevated approximately 1.6 meters above the natural ground level due to flood risk regulations. The solution emerged in the form of a locally sourced stone wall that spans from boundary to boundary, forming the striking front facade of the residence. This wall integrates the garage, which is set forward of the main living areas and features a cedar-clad garage door that complements the stonework. A carefully positioned opening leads to cantilevered concrete steps that gracefully extend over an entry pond, creating an inviting entrance.
For cladding, locally sourced Abodo shingles were chosen for their stability in the coastal environment and their unique aesthetic, providing a refreshing alternative to more commonly used materials. A cedar shutter screen on the leading gable wall adds visual interest while also serving as a privacy barrier for the front bedroom.
To enhance the connection between indoor and outdoor spaces, the design thoughtfully incorporates tiered outdoor living areas that transition down from the elevated living spaces. This journey towards the natural ground level is both functional and engaging. The pool, set just below the finished floor level, laps against the wing walls of the house and includes built-in seating, seamlessly integrating recreational and structural elements. Overall, these features reflect a commitment to thoughtful design principles, ensuring a harmonious blend of form, function, and context.
-
The interior showcases a thoughtful combination of materials and textures that create an inviting atmosphere. From the cantilevered concrete steps, one is welcomed into a grand entrance framed by cedar shingles and stone, setting the tone for the home. The staircase continues this theme, with oak treads appearing to hover against a backdrop of white walls, held in place by elegant steel fins that extend into the upper floor's balustrade.
A carefully curated selection of oak flooring and white walls pairs beautifully with the rich walnut accents in the kitchen and the striking dark stone benchtop, which acts as a focal point in the living area. The fireplace, framed by a micro-cement and cantilevered concrete hearth, adds warmth and character. Beyond the fireplace, the pool spills against the windows, further enhancing the connection between the interior living spaces and the outdoors. Soft, warm tones and subtle brass details throughout the home create a stunning contrast to the darker exterior, enriching the overall aesthetic.
-
Crafted by - Artwork Homes
Photography - Stephen Goodenough

