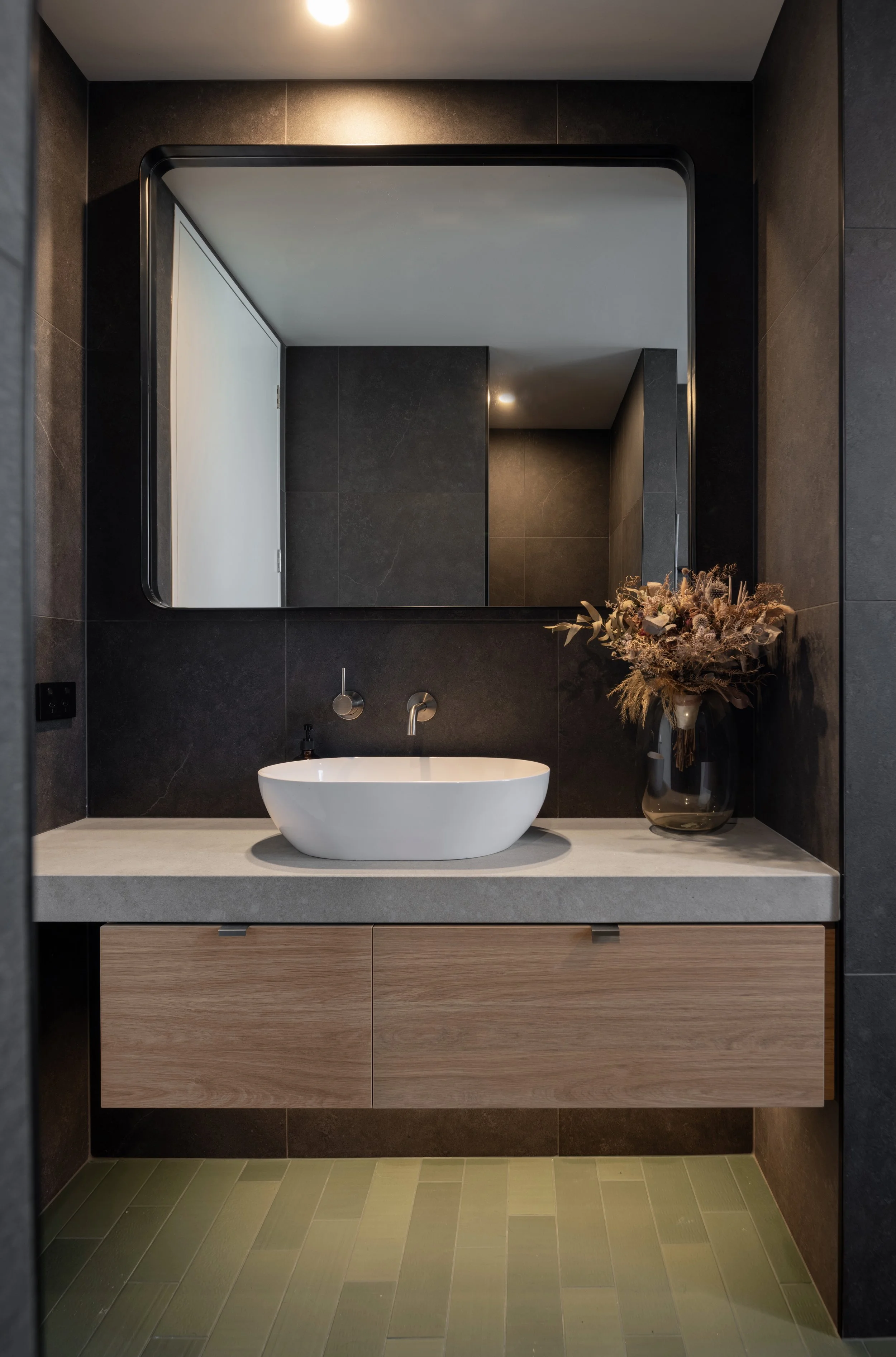
Belmont.
-
Nestled in a private rear section in Rangiora, North Canterbury, the brief for this design was to create a family home design that takes inspiration from mid-century architecture while incorporating the sustainable elements allowed for in a reasonably modest budget.
With the privacy offered by established site bordering natural planting it was vital to ensure that connection between the interior and secluded exterior areas was maintained. The functional layout was carefully crafted to suit the orientation of the site, with three wings interconnecting the built form, allowing seamless access to the outdoor living spaces from any part of the house. The living wing was designed with a higher internal ceiling height, which enhances the volume of the primary living space, and features Ashin timber panelling throughout. Locally made white clay brick and contrasting cedar weatherboard cladding were used for the external elevations, and flat rooflines are staggered to pay homage to mid-century architectural styles. The cedar-lined outdoor area connecting the bedroom and main living spaces offers a covered break-out space, which can be used all year round. Overall, the house aims to blend functionality, sustainable elements and performance with a modest form that blends seamlessly into the established urban area.
-
With a series of flat roof forms predominantly facing a North-West orientation due to site restraints and large expanses of glazing used throughout the dwelling it was recognized early in the design process that sun studies and heat loss calculations should be used to ensure performance of the dwelling remains high and that external inputs from heating and cooling systems remain low or not needed at all. Polished concrete floors where used and soffit overhangs created by pushing / pulling the external form where optimized to maximize energy efficiency from the thermal mass without allowing the home to overheat during the warmer seasons. The in-slab water heating selected is efficiently managed by thermostats throughout the dwelling. This system provides efficient heating that is regulated via thermostats to ensure minimal use without any negative impact on the environment.
To reduce the carbon footprint of the house, we utilized locally sourced and fabricated clay brick as the primary cladding material for the external elevations. This not only contributed to the overall sustainability of the home but also added a unique aesthetic that was in line with the clients’ vision and budget. Elements of the brick cladding was brought through the interior space of the home to form a connection between the interior and exterior space on selected glazing lines. Taking cues from mid-century design Ashin timber panelling was used extensively as wall and ceiling linings throughout the project in both the main living area and main bedroom spaces in the house.
-
The simple interior layout has been arranged to provide a living, kitchen and dining space that is centred around a feature kitchen island and overhanging raw steel-clad cantilevered range hood. The sleeping wing of the house features four private bedroom and two separate bathrooms linked by an external glazed hallway that forms a covered outdoor entertaining area. The material palette incorporates an extensive yet selective use of timber panelling to form ceiling linings and wall linings throughout main living and sleeping spaces. Connection to the external gardens is provided via expansive areas of glazing and stacking doors that open out to multiple covered and open spaces throughout the site.
The homes interior space features a mix of rich contrasting materials, textures and forms. A specific material palate has been chosen for its nod to mid-century design and love of texture and colour. Polished concrete floors act as thermal mass and as a neutral tone in rooms filled with rich timber notes and feature walls. The kitchen joinery is a mix of a soft green prime ‘wicked’ coloured HPL and Prime ‘Original Oak’ that is carried throughout the homes various inbuilt furniture units. Ceasarstone ‘Primordia’ was selected and used throughout the kitchen and various joinery unit bench tops for its colour ties through to the main colour pallet of the home. A feature cantilevered, raw steel clad, rangehood sits matching dimensions above the kitchen island and acts as the main focal point of the space.
Resene ‘Gordons Green’ has been painted on selected walls offers a touch of elegance and compliments the simple tone of Resene ‘Black white’ used throughout the home. Ashin timber tongue and groove panelling lines the ceiling of the main living area, main bedroom and various walls throughout the home. The bathrooms feature uncomplicated plumbing fixtures and natural stone coloured wall tiles with an earthy olive floor tile incorporated to soften the space. Sustainability has been achieved within the interior space through the choice of natural and locally sourced materials. Natural New Zealand wool carpets make up part of this selection with window placement in each space deliberately placed to ensure the best solar gains.
-
Located - Rangiora
Completed - 2022
Photography - Stephen GoodenoughCrafted by - Majestic Housing


















